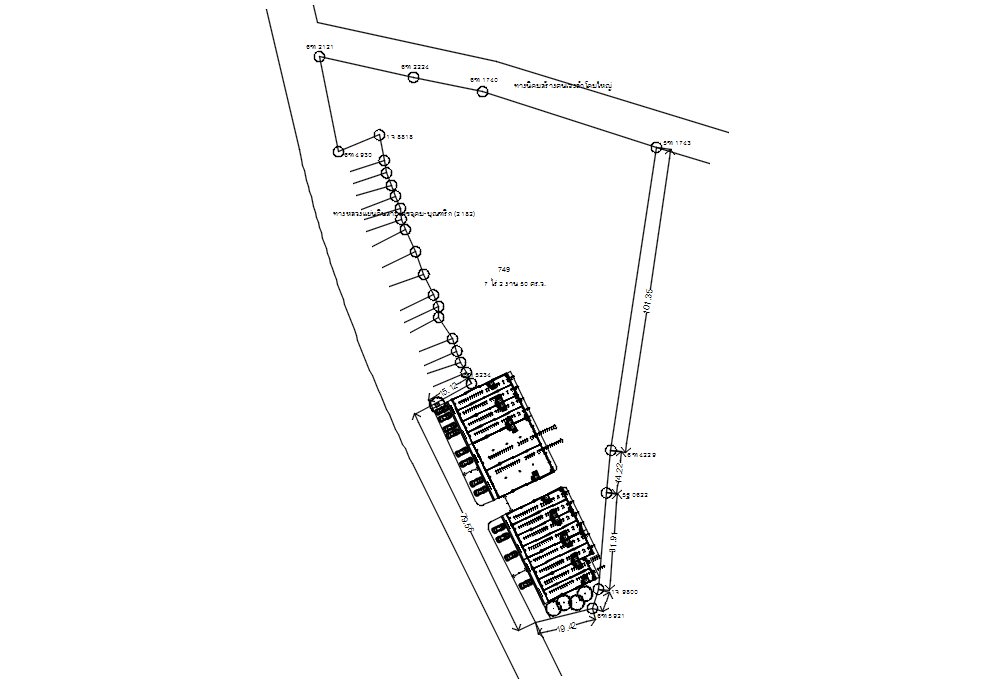Ground floor parking in detail AutoCAD drawing, dwg file, CAD file
Description
This architectural drawing is Ground floor parking in detail AutoCAD drawing, dwg file, CAD file. Parking spaces are reserved for ground floor buildings at the street level. Parking Area is defined as a space set aside for the parking of motor vehicles, which may include pedestrian walkways, parking spots, and corresponding ingress and egress lanes, but which shall not contain any portion of a public street. For more details and information download the drawing file.
Uploaded by:
viddhi
chajjed

