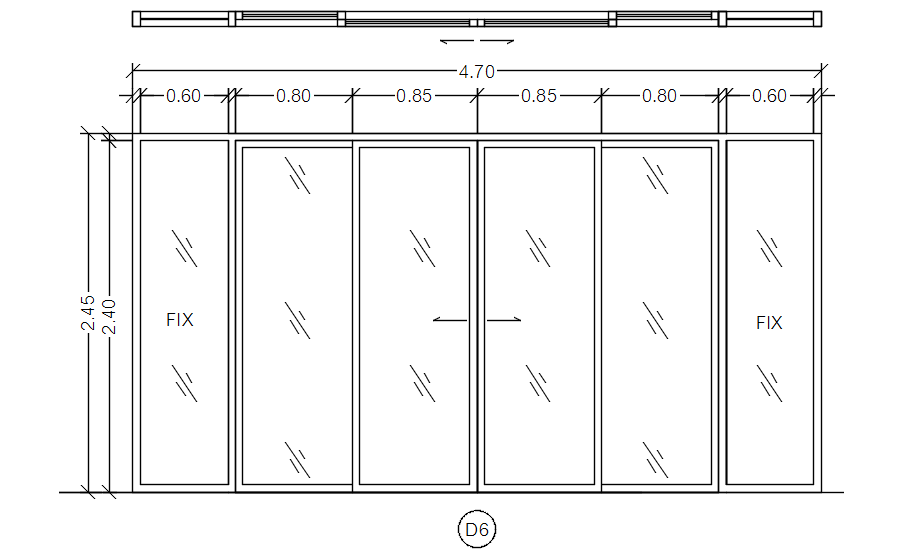Glass door design in detail AutoCAD drawing, dwg file, CAD file
Description
This architectural drawing is Glass door design in detail AutoCAD drawing, dwg file, CAD file. The head, jamb, and sill make up the framework. The top of the door panel is formed by the head, which is the main horizontal component. The primary vertical components that make up the sides of the door frame make up the jamb. The sill, which is the frame's base and sits on the ground, is the last component. For more details and information download the drawing file.
File Type:
DWG
File Size:
3.7 MB
Category::
Dwg Cad Blocks
Sub Category::
Windows And Doors Dwg Blocks
type:
Gold
Uploaded by:
viddhi
chajjed
