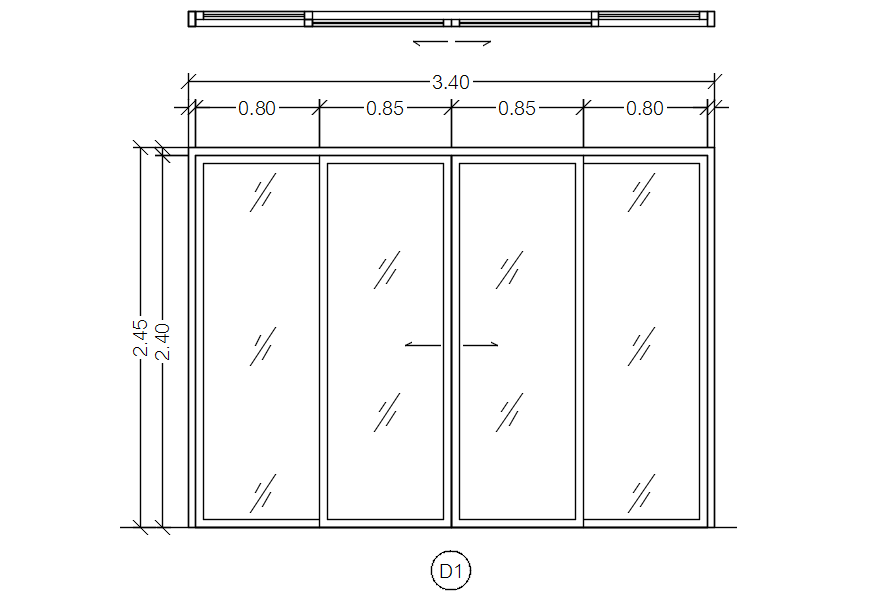Four panel glass door design in detail AutoCAD drawing, dwg file, CAD file
Description
This architectural drawing is Four panel glass door design in detail AutoCAD drawing, dwg file, CAD file. Tempered glass, often known as toughened or safety glass, is ideal for exterior windows and doors. The glass is extremely strong and impact-resistant thanks to a quick cooling production process, which reduces the likelihood that it would shatter when broken. For more details and information download the drawing file.
File Type:
DWG
File Size:
3.7 MB
Category::
Dwg Cad Blocks
Sub Category::
Windows And Doors Dwg Blocks
type:
Gold
Uploaded by:
viddhi
chajjed

