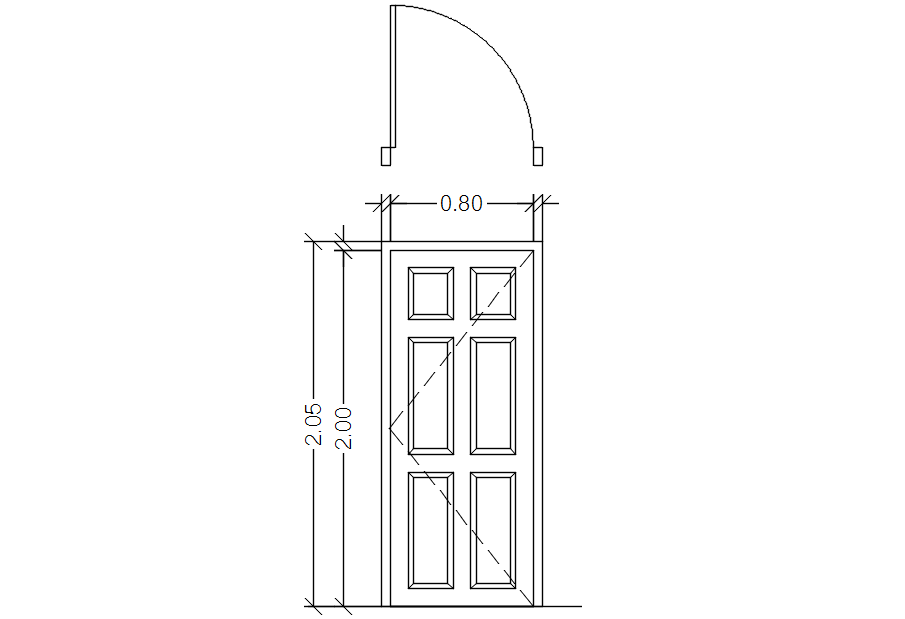Six panel wooden door in detail AutoCAD drawing, dwg file, CAD file
Description
This architectural drawing is Six panel wooden door in detail AutoCAD drawing, dwg file, CAD file. A 6 panel door often weighs more than cheaper doors, in addition to having a unique appearance. Six inset squares or rectangles, three on each side, are present in six-panel doors, as their name suggests. Many individuals prefer the traditional aesthetic that the inset pattern gives their homes. For more details and information download the drawing file.
File Type:
DWG
File Size:
3.7 MB
Category::
Dwg Cad Blocks
Sub Category::
Windows And Doors Dwg Blocks
type:
Gold
Uploaded by:
viddhi
chajjed
