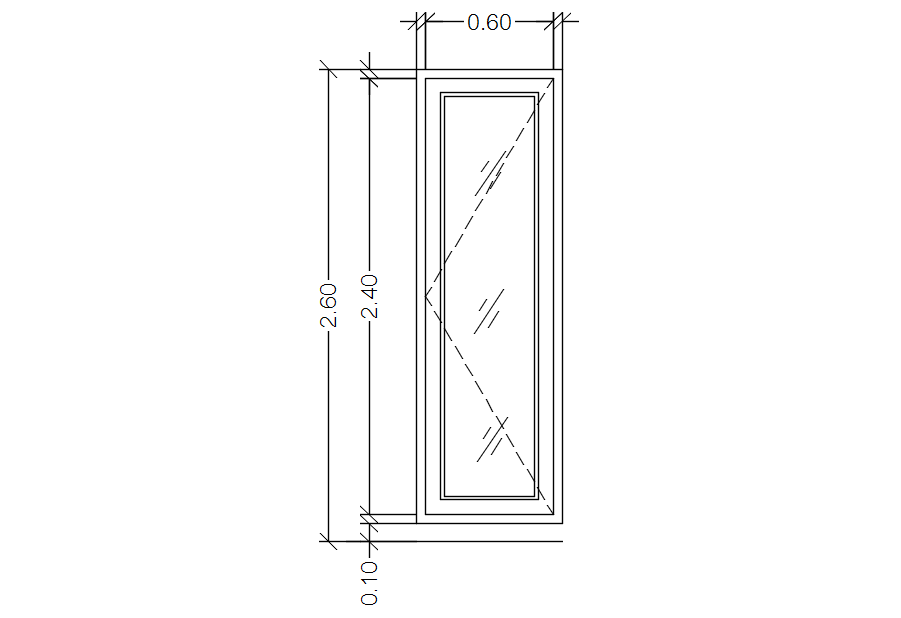Glass panel door in AutoCAD 2D, dwg file, CAD file
Description
This architectural drawing is Glass panel door in AutoCAD 2D, dwg file, CAD file. Glass in a door is simply referred to as glazing. This and other more recent external doors have glazing that is composed of two or even three layers of glass. For more details and information download the drawing file.
File Type:
DWG
File Size:
3.7 MB
Category::
Dwg Cad Blocks
Sub Category::
Windows And Doors Dwg Blocks
type:
Gold
Uploaded by:
viddhi
chajjed
