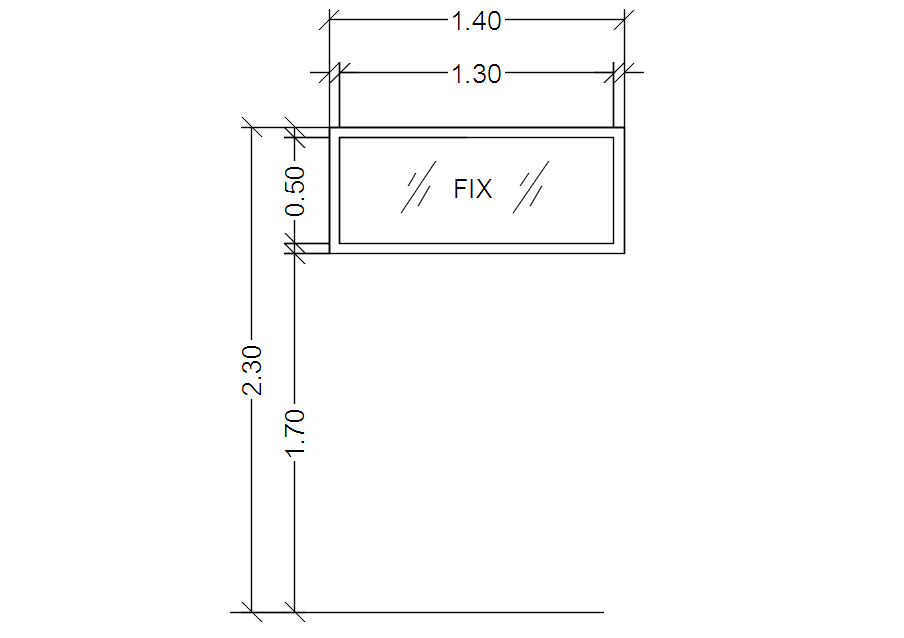Glass ventilator design in detail AutoCAD drawing, dwg file, CAD file
Description
This architectural drawing is Glass ventilator design in detail AutoCAD drawing, dwg file, CAD file. Window ventilators are passive devices that allow fresh air to naturally flow through otherwise sealed window frames. In order to provide both residential and non-residential spaces with fresh air, window ventilator PO 400 is a continuous supply unit. For more details and information download the drawing file.
File Type:
DWG
File Size:
3.7 MB
Category::
Dwg Cad Blocks
Sub Category::
Windows And Doors Dwg Blocks
type:
Gold
Uploaded by:
viddhi
chajjed

