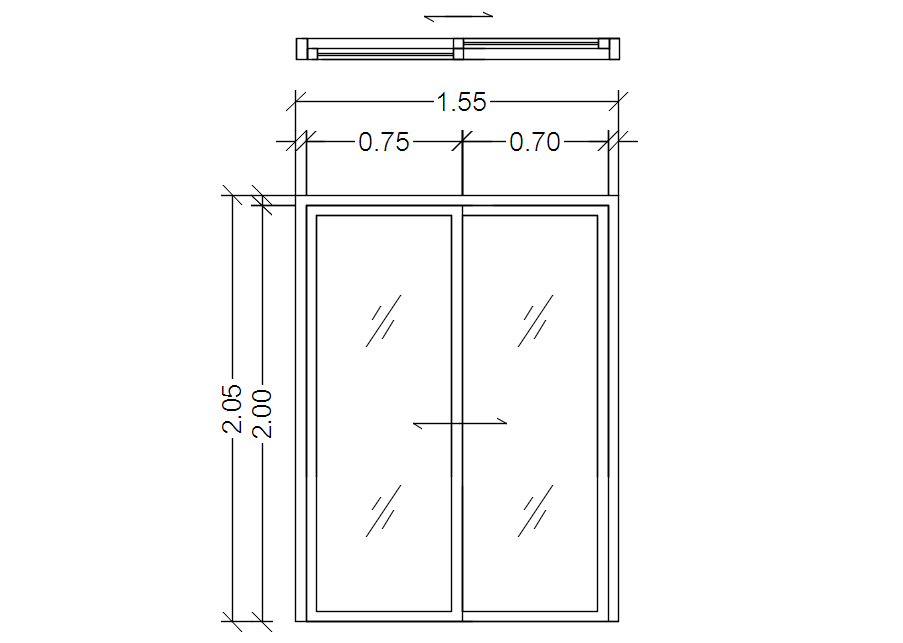Glass window drawing in detail AutoCAD drawing, dwg file, CAD file
Description
This architectural drawing is Glass window drawing in detail AutoCAD drawing, dwg file, CAD file. The best option for windows and other glass structures in your home is tempered glass, commonly known as safety glass. During the manufacturing process, tempered glass is heated and then rapidly cooled; as a result, it is about four times stronger than untreated glass. For more details and information download the drawing file.
File Type:
DWG
File Size:
3.7 MB
Category::
Dwg Cad Blocks
Sub Category::
Windows And Doors Dwg Blocks
type:
Gold
Uploaded by:
viddhi
chajjed
