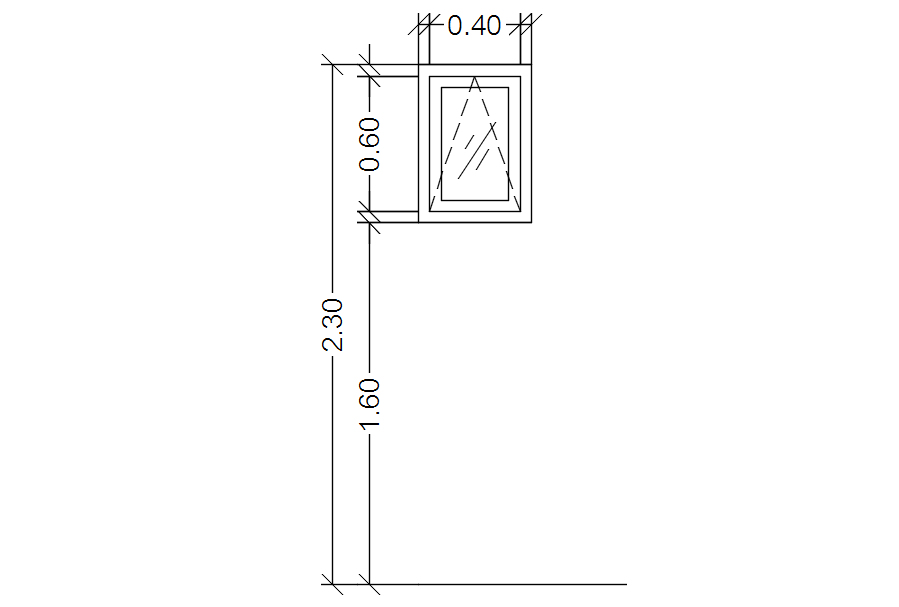Glass ventilation in detail AutoCAD drawing, dwg file, CAD file
Description
This architectural drawing is Glass ventilation in detail AutoCAD drawing, dwg file, CAD file. The general goal of ventilation in buildings is to produce clean air for breathing by both eliminating and diluting the contaminants that come from the building. For more details and information download the drawing file.
File Type:
DWG
File Size:
3.7 MB
Category::
Dwg Cad Blocks
Sub Category::
Windows And Doors Dwg Blocks
type:
Gold
Uploaded by:
viddhi
chajjed

