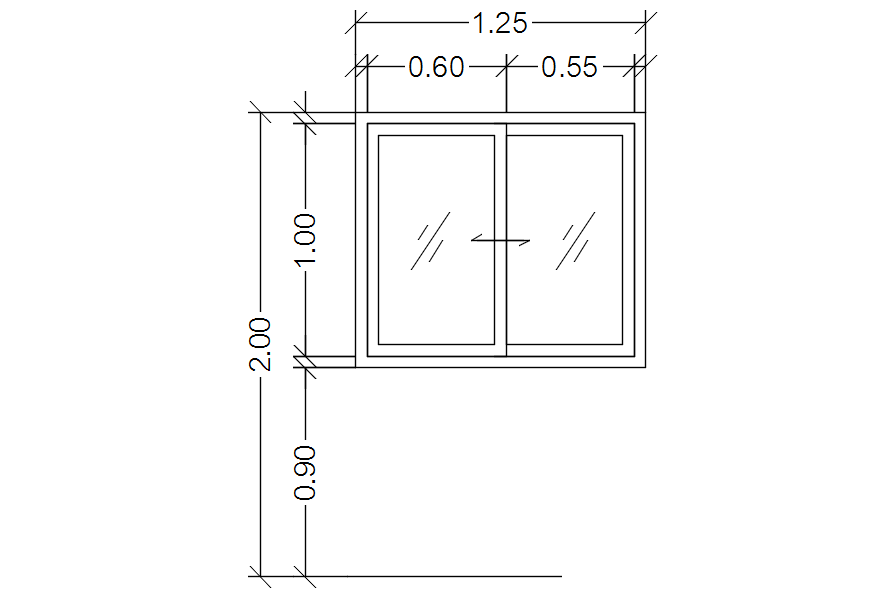Detail drawing of glass window in AutoCAD 2D, dwg file, CAD file
Description
This architectural drawing is Detail drawing of glass window in AutoCAD 2D, dwg file, CAD file. A glass window is an opening in a building's wall, a car's side, etc. that allows for the entry of air, light, or both. These windows are frequently equipped with a frame that holds movable sashes that hold panes of glass. For more details and information download the drawing file.
File Type:
DWG
File Size:
3.7 MB
Category::
Dwg Cad Blocks
Sub Category::
Windows And Doors Dwg Blocks
type:
Gold
Uploaded by:
viddhi
chajjed

