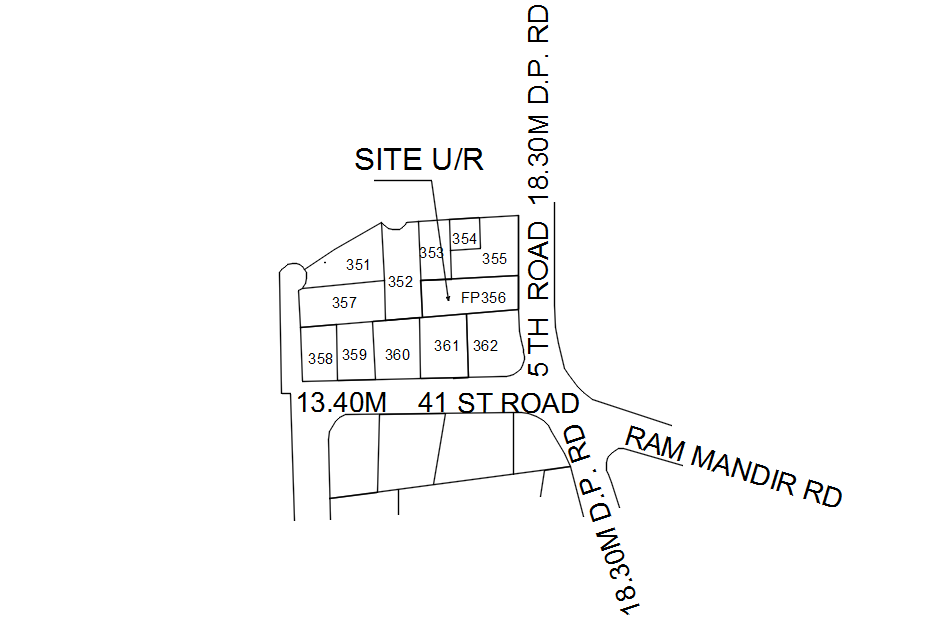Index map for site location in detail AutoCAD drawing, dwg file, CAD file
Description
This architectural drawing is Index map for site location in detail AutoCAD drawing, dwg file, CAD file. Users of index maps can locate a set of maps covering their areas of interest as well as the name or number of the pertinent map sheet. Index maps are a form of finding aid. On a piece of paper or a computer screen, an index map displays geospatial information. For more details and information download the drawing file.
Uploaded by:
viddhi
chajjed
