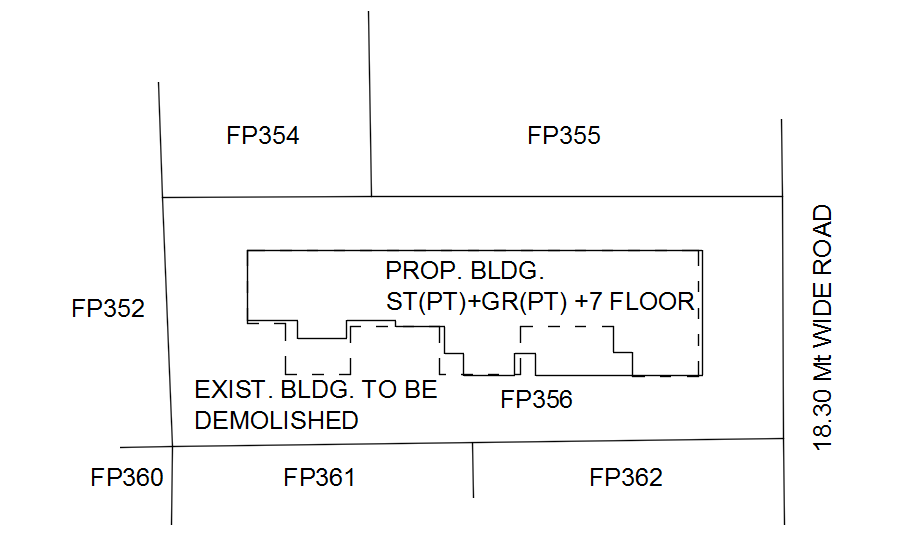Proposed building marking in detail AutoCAD drawing, dwg file, CAD file
Description
This architectural drawing is Proposed building marking in detail AutoCAD drawing, dwg file, CAD file. One of the first steps in every building project is site marking. Your Engineer and Meastri will determine pillar positions in this activity. Earthwork will begin once the location of the pillars is determined depending on the state of the soil. The pillar area will be marked by the engineer. For more details and information download the drawing file.
Uploaded by:
viddhi
chajjed
