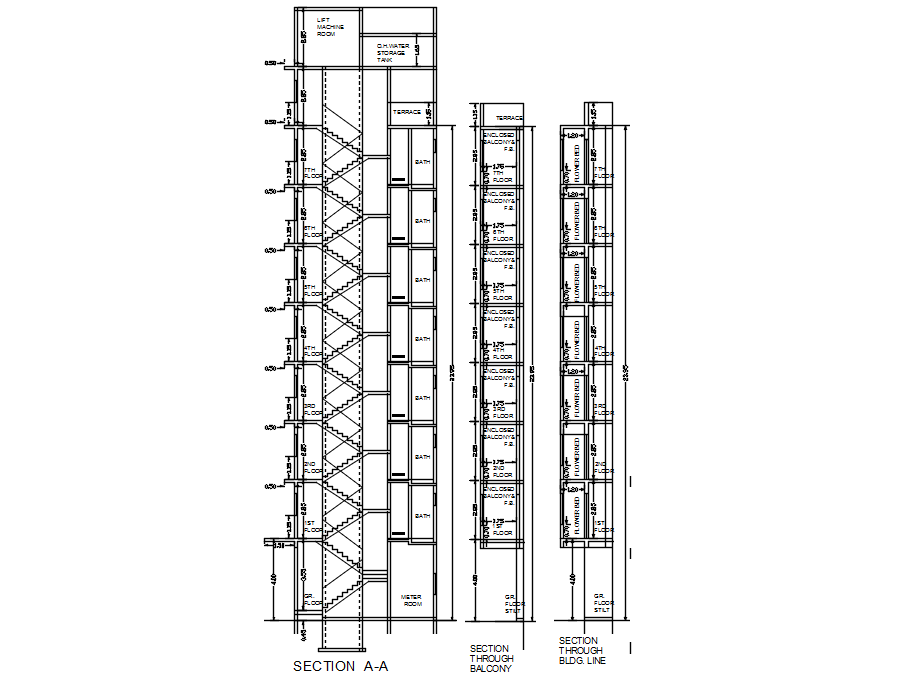Section through balcony and section through building line in detail AutoCAD drawing, dwg file, CAD file
Description
This architectural drawing is Section through balcony and section through building line in detail AutoCAD drawing, dwg file, CAD file. Section lines are tiny parallel lines that are positioned on the cut surfaces of section views. External balcony extensions of upper floors of buildings are typically three feet or less in height and are surrounded by balusters, railings, or a solid or holed screen. For more details and information download the drawing file.
Uploaded by:
viddhi
chajjed
