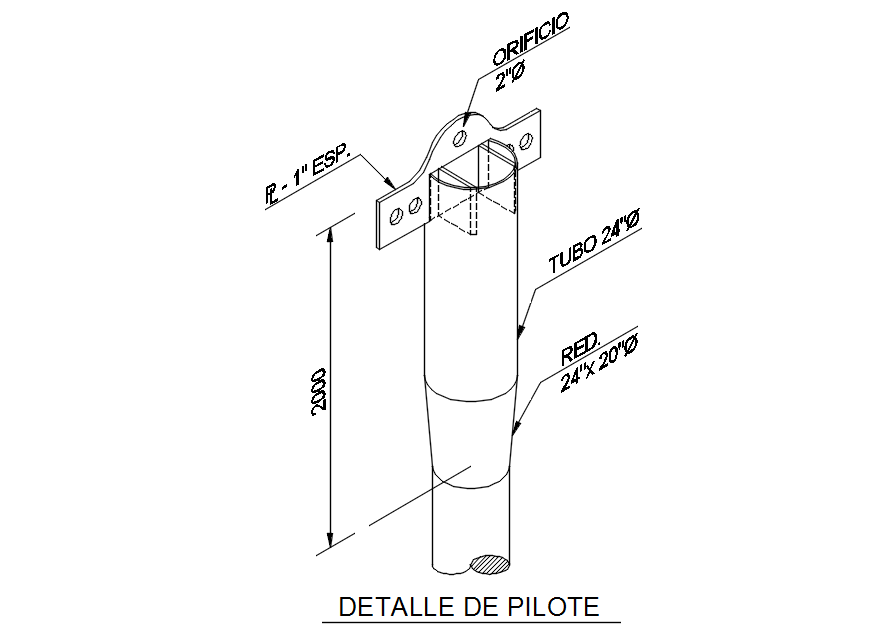PILE DETAIL with detail AutoCAD drawing, CAD file, dwg file
Description
This architectural drawing is PILE DETAIL with detail AutoCAD drawing, CAD file, dwg file. Pile foundations are the part of a building used to support and transfer the weight of the structure to the bearing ground, which is positioned a certain depth below the surface of the earth. Pile foundations are primarily used to increase the effective size of a foundation and resist horizontal loads by transferring loads from superstructures through weak, compressible stratum or water and onto stronger, more compact, less compressible, and stiffer soil or rock at depth. For more details and information download the drawing file.
Uploaded by:
viddhi
chajjed
