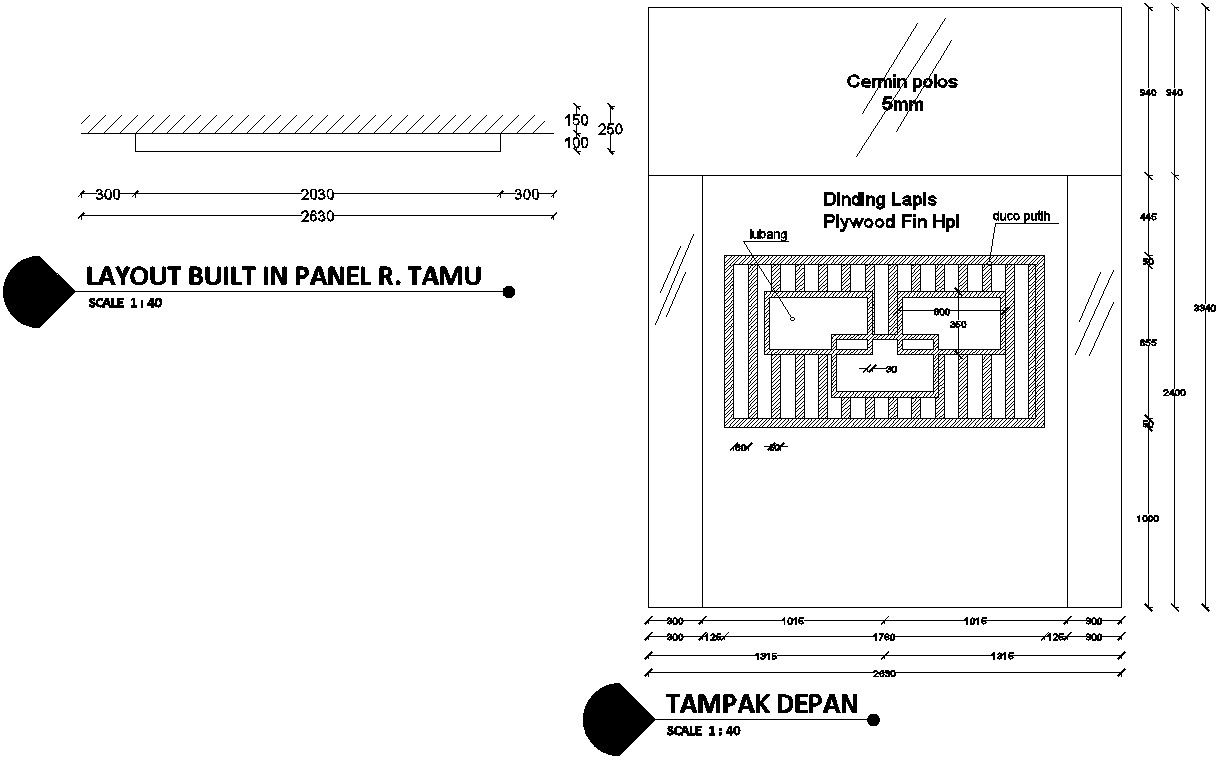Living room wall niche design details in AutoCAD, dwg file.
Description
This Architectural Drawing is AutoCAD 2d drawing of Living room wall niche design details in AutoCAD, dwg file. In home design, a niche is a shallow recess or alcove in a wall, used for display or storage. A kitchen niche is typically installed above the range, often in the backsplash. A bathroom niche is sometimes located near the vanity/sink area or in the shower stall for convenient storage. For more details and information download the drawing file.
File Type:
DWG
File Size:
2.9 MB
Category::
Interior Design
Sub Category::
Drawing And Living Area Interior Design
type:
Gold

Uploaded by:
Eiz
Luna
