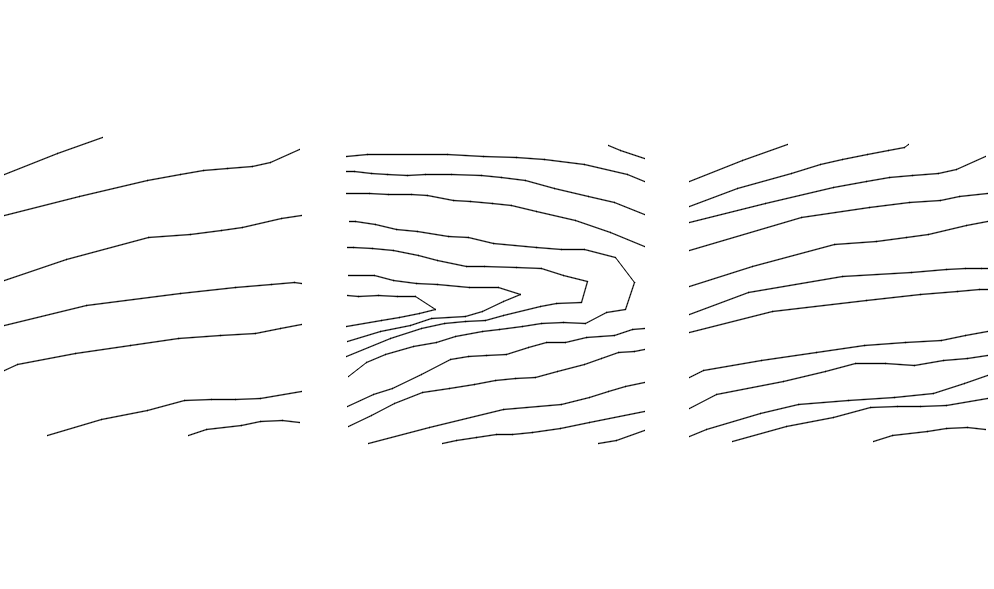Detail drawing of wooden hatches in AutoCAD 2D, dwg file, CAD file
Description
This architectural drawing is Detail drawing of wooden hatches in AutoCAD 2D, dwg file, CAD file. The simplest method of limiting entrance to a house is with a wooden hatch. To obstruct the paths of some of the dwarves, you can open and close hatches. Fill patterns inside of an enclosed area in AutoCAD by using the Hatch function. Hatched, gradient, and solid fill are the pattern types. A smooth transition between two colours is what is meant by a gradient pattern. For more details and information download the drawing file.
File Type:
DWG
File Size:
1.1 MB
Category::
Dwg Cad Blocks
Sub Category::
Wooden Frame And Joints Details
type:
Gold
Uploaded by:
viddhi
chajjed

