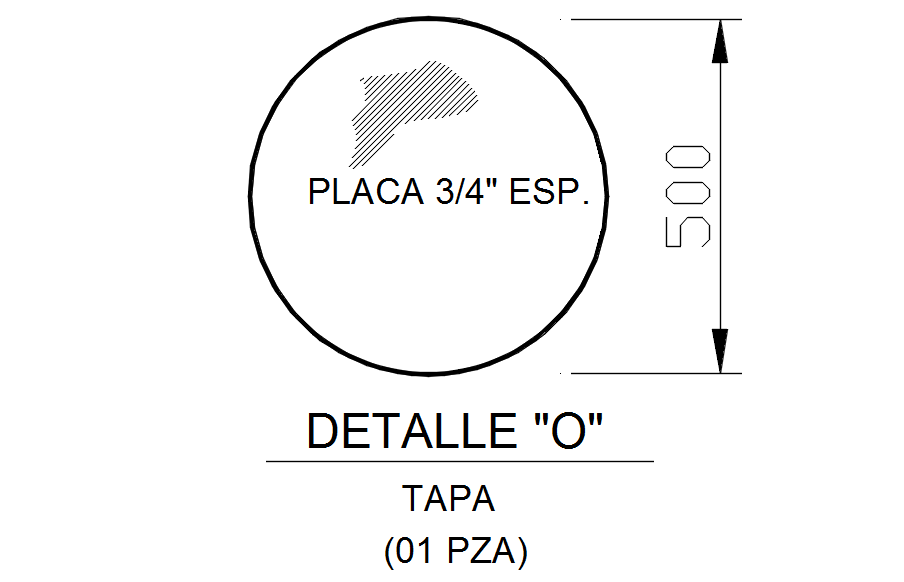TAP design with detail AutoCAD drawing, CAD file, dwg file
Description
This architectural drawing is TAP design with detail AutoCAD drawing, CAD file, dwg file. Taps are used to create screw threads in nuts and holes. They are screw-like tools with threads like a bolt and two, three, or four longitudinal flutes or grooves. For more details and information download the drawing file.
File Type:
DWG
File Size:
2.2 MB
Category::
Mechanical and Machinery
Sub Category::
Mechanical Engineering
type:
Gold
Uploaded by:
viddhi
chajjed
