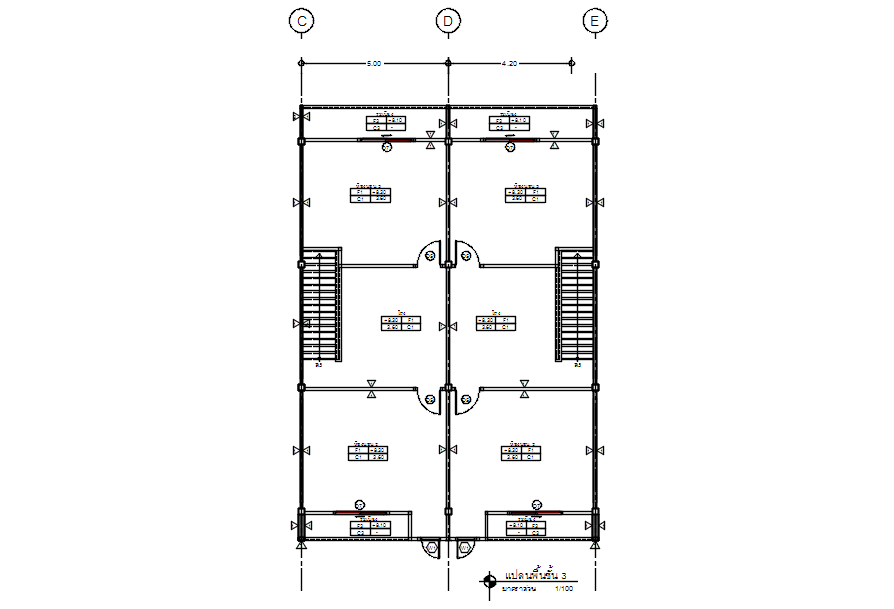Third floor plan of building in detail AutoCAD drawing, CAD file, dwg file
Description
This architectural drawing is Third floor plan of building in detail AutoCAD drawing, CAD file, dwg file. A drawing or visual depiction of a house's interior seen from above is called a floor plan. Key house components including doors, windows, stairs, and the major furnishings are included, along with a diagram of the wall layout. The names and dimensions of the rooms as well as the distances between the walls are also communicated. For more details and information download the drawing plan.
Uploaded by:
viddhi
chajjed
