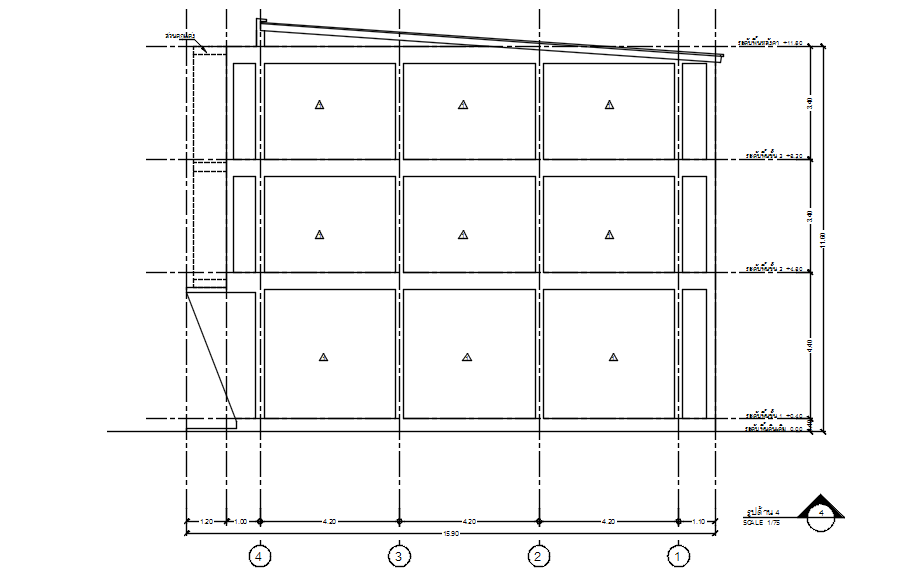Side section of building in detail AutoCAD drawing, dwg file, CAD file
Description
This architectural drawing is Side section of building in detail AutoCAD drawing, dwg file, CAD file. A view of a building from one side, or a flat representation of one façade, is called an elevation. The view that is most frequently used to describe a building's exterior is this one. For more details and information download the drawing file.
Uploaded by:
viddhi
chajjed
