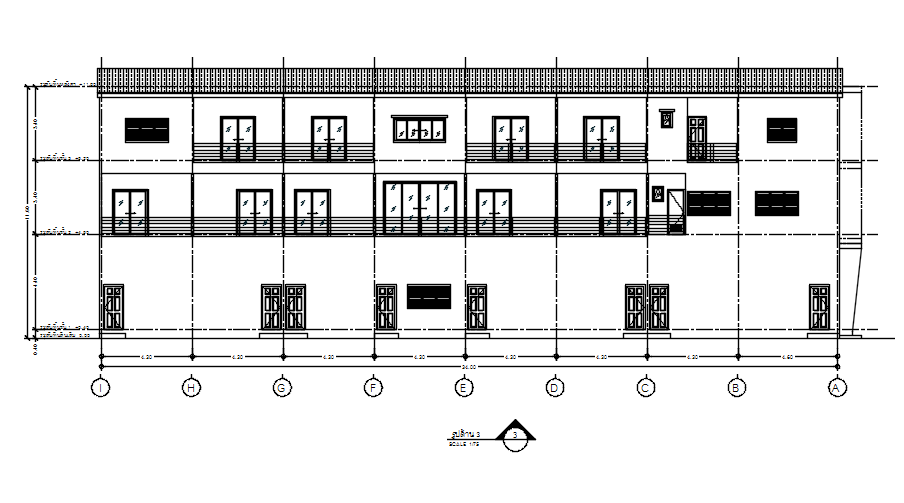Back side elevation of G+2 storey house in detail AutoCAD drawing, dwg file, CAD file
Description
This architectural drawing is Back side elevation of G+2 storey house in detail AutoCAD drawing, dwg file, CAD file. Back elevation: The back of the home, which is typically facing the garden. Eaves are the portions of a roof that overlap or meet the building's walls. The line on a housing design that separates one house from another, including the garden, is known as the property boundary. For more details and information download the drawing file.
Uploaded by:
viddhi
chajjed
