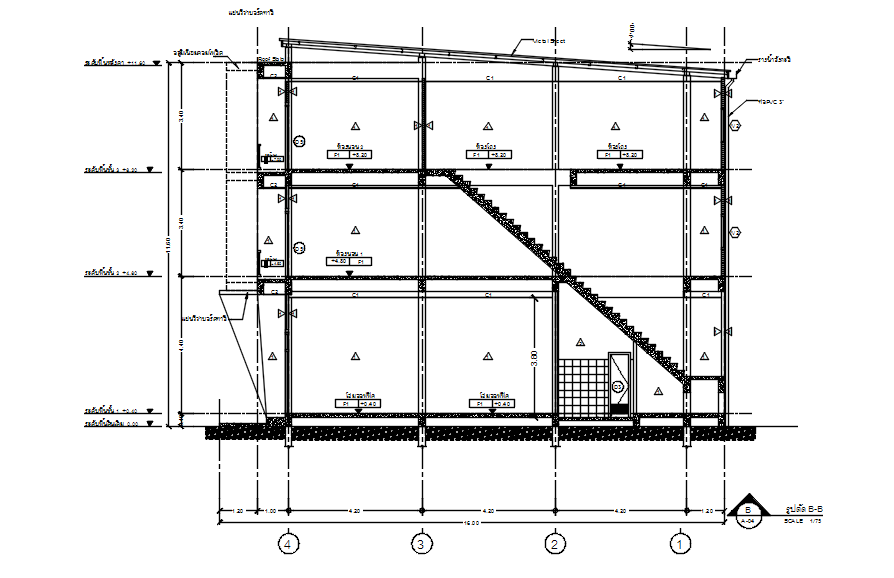Side section of G+2 storey house in detail AutoCAD drawing, dwg file, CAD file
Description
This architectural drawing is Side section of G+2 storey house in detail AutoCAD drawing, dwg file, CAD file. A set of drawings called the G+2 residential building plan provides a top-down view of the structure. Several flat drawings will be included in multi-story buildings to show each level of the structure in detail. For more details and information download the drawing file.
Uploaded by:
viddhi
chajjed

