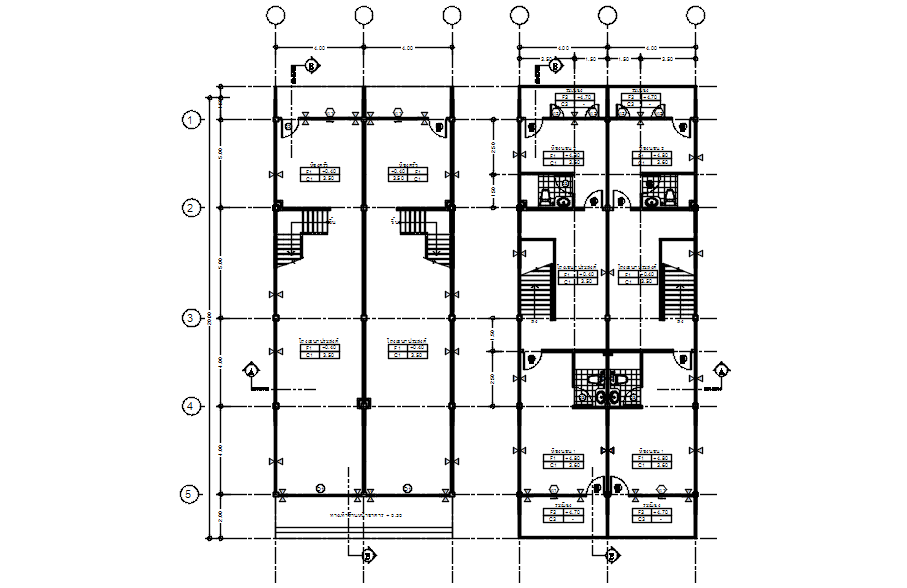G+2 storey floor plan in detail AutoCAD drawing, CAD file, dwg file
Description
This architectural drawing is G+2 storey floor plan in detail AutoCAD drawing, CAD file, dwg file. The arrangement of a building or space is depicted from above in a 2D floor plan. Frequently, it will display the furniture as well as the room's walls, furniture placement, and fixed fixtures like windows, doors, and stairs. A floor plan that is 2D is one that is "flat," devoid of perspective or depth. For more details and information download the drawing file.
Uploaded by:
viddhi
chajjed

