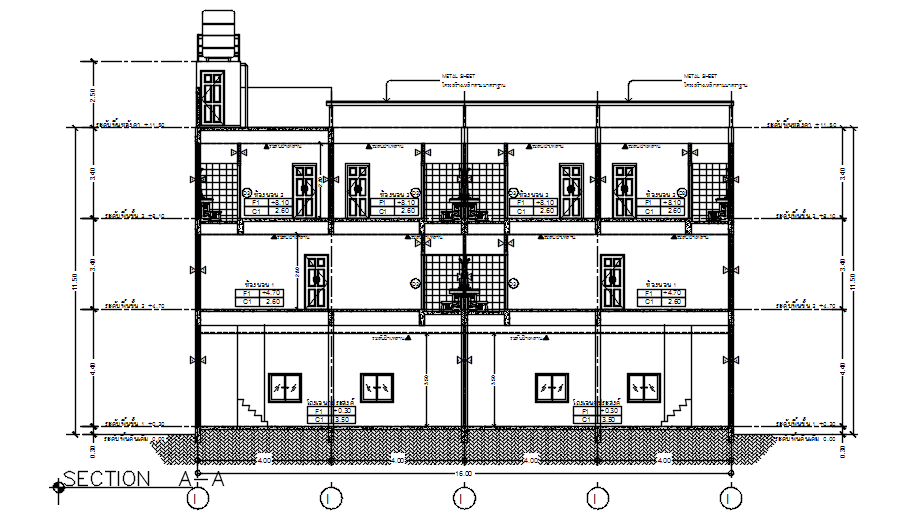Section plan of G+2 storey house in detail AutoCAD drawing, dwg file, CAD file
Description
This architectural drawing is Section plan of G+2 storey house in detail AutoCAD drawing, dwg file, CAD file. Architectural drawings of constructions with a cut through them are known as cross sections, or sections as they are more popularly known. In a two-dimensional view, this projection style displays a three-dimensional drawing. For more details and information download the drawing file.
Uploaded by:
viddhi
chajjed

