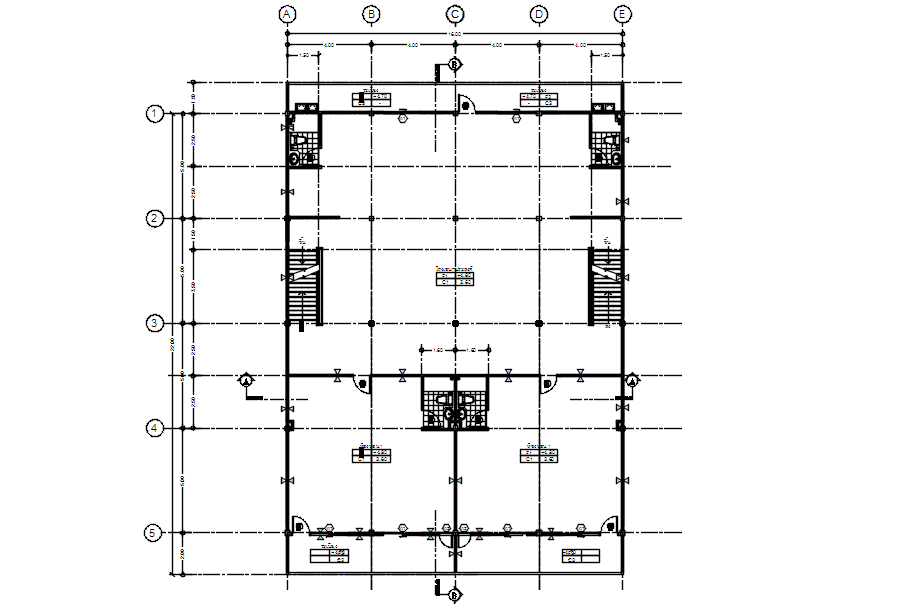Second floor plan of G+2 storey plan in detail AutoCAD drawing, dwg file, CAD file
Description
This architectural drawing is Second floor plan of G+2 storey plan in detail AutoCAD drawing, dwg file, CAD file. The interior of a home is shown visually in a floor plan, which is a sketch. It comprises important home features like doors, windows, stairs, and the main pieces of furniture as well as how the walls are placed. Additionally, it conveys the names, measurements, and distances between walls of each room. For more details and information download the drawing file.
Uploaded by:
viddhi
chajjed
