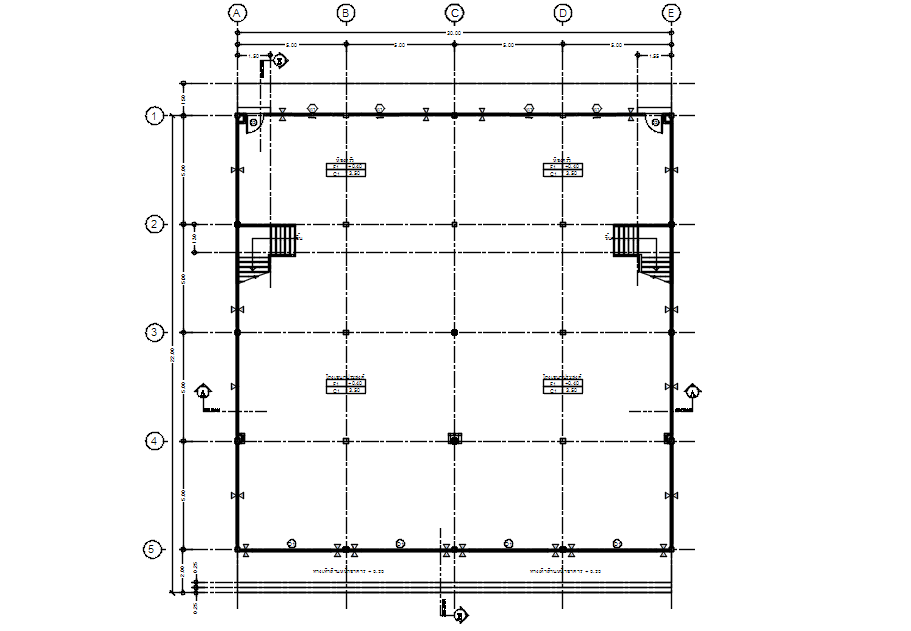Ground floor plan of two story house in detail AutoCAD drawing, dwg file, CAD file
Description
This architectural drawing is Ground floor plan of two story house in detail AutoCAD drawing, dwg file, CAD file. Commonly viewed as a bird's-eye perspective of the stage, the ground plan. When creating the scenic design, it helps the designer. In order to determine how the action will progress, the director also uses it. It serves as a necessary tool for lighting designer to plan the lighting. For more details and information download the drawing file.
Uploaded by:
viddhi
chajjed

