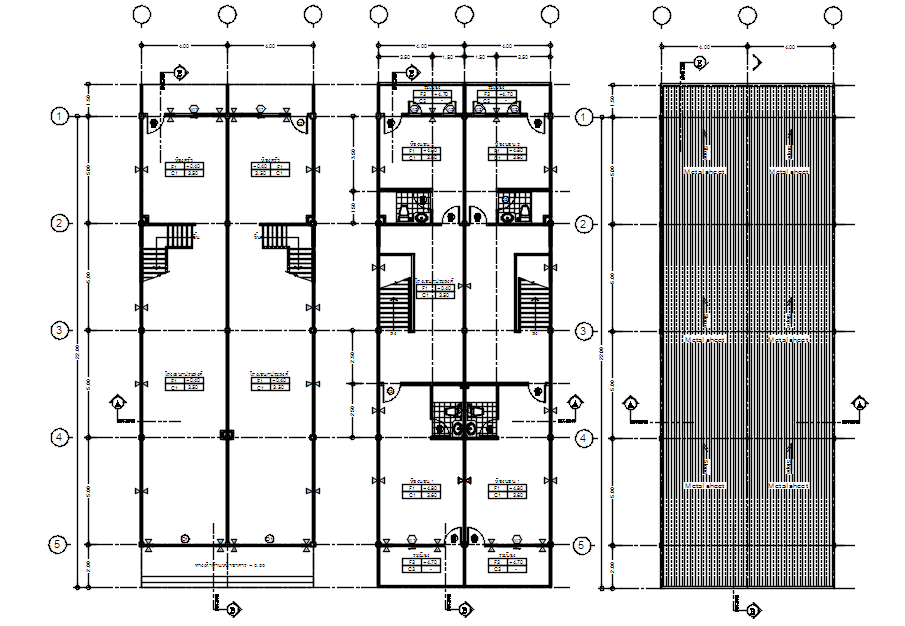Ground floor, First floor and roof plan of house in detail AutoCAD drawing, dwg file, CAD file
Description
This architectural drawing is Ground floor, First floor and roof plan of house in detail AutoCAD drawing, dwg file, CAD file. A floor plan frequently shows built-in elements like wardrobes, kitchen cabinets, and bathroom fixtures. Buyers and tenants can better comprehend a property's core features, the spaces, how the areas interact, outlooks, and flow with the help of floor plans. A floor plan's precise scale is its most crucial component. For more details and information download the drawing file.
Uploaded by:
viddhi
chajjed

