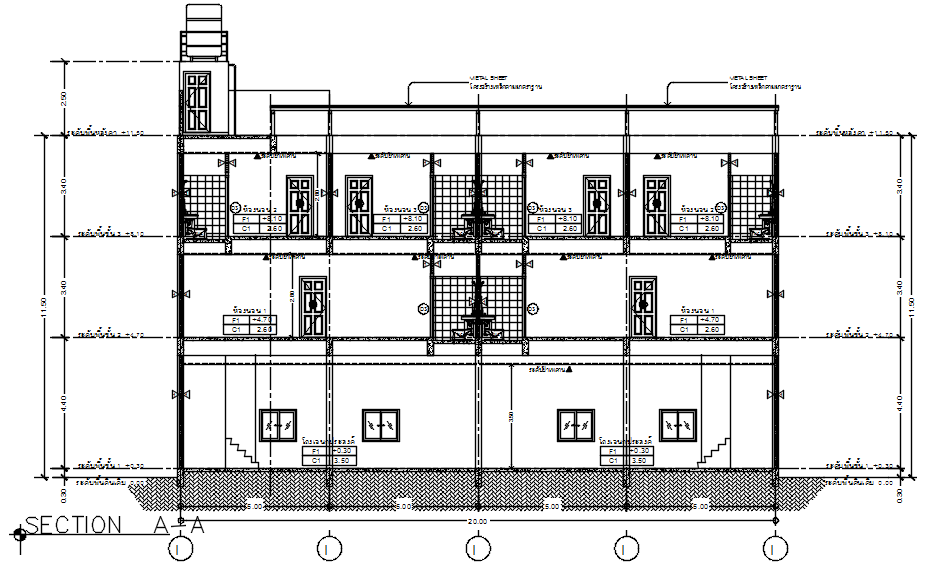Cross section of house with detail AutoCAD drawing, CAD file, dwg file
Description
This architectural drawing is Cross section of house with detail AutoCAD drawing, CAD file, dwg file. A floor plan is a horizontal portion seen from above, just as a cross section, also called a section, is a vertical plane cut through an object. A sectional elevation consists of a cross section and elevations of various structural elements that are visible above the section plane. For more details and information download the drawing file.
Uploaded by:
viddhi
chajjed
