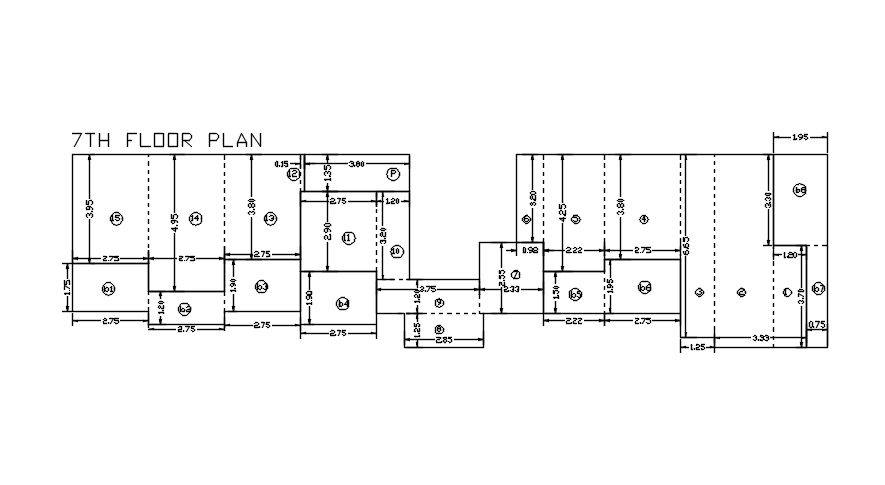7th floor plan in detail AutoCAD drawing, dwg file, CAD file
Description
This architectural drawing is 7th floor plan in detail AutoCAD drawing, dwg file, CAD file. A floor plan is a sort of drawing that depicts a home or other property's layout from above. Typically, floor plans show where walls, windows, doors, and stairs are located in addition to fixed installations like kitchen cabinets, bathroom fixtures, and appliances. For more details and information download the drawing file.
Uploaded by:
viddhi
chajjed

