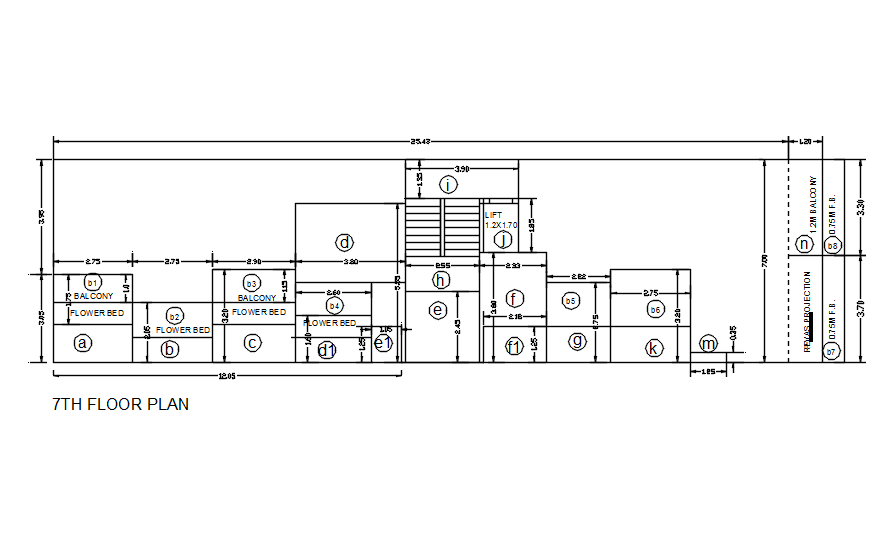7th floor line diagram in detail AutoCAD drawing, dwg file, CAD file
Description
This architectural drawing is 7th floor line diagram in detail AutoCAD drawing, dwg file, CAD file. According to each room's significance and type, a single-line sketch is created to represent its size and configuration. The Line Plan is what is used for this. This drawing is made by an architect or engineer. For more details and information download the drawing file.
Uploaded by:
viddhi
chajjed
