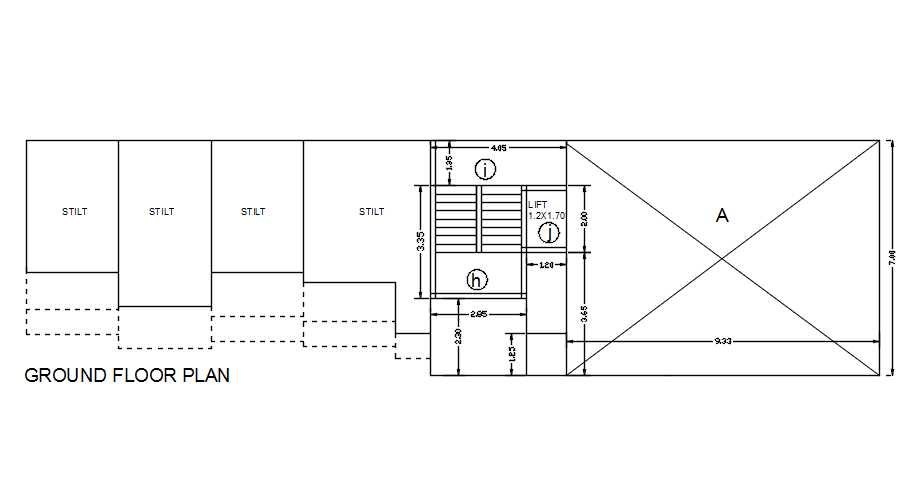Ground floor plan of commercial building in detail AutoCAD drawing, dwg file, CAD file
Description
This architectural drawing is Ground floor plan of commercial building in detail AutoCAD drawing, dwg file, CAD file. A ground plan displays the basic layout of a building together with, often, the outlines of other internal and exterior components. For more details and information download the drawing file.
Uploaded by:
viddhi
chajjed

