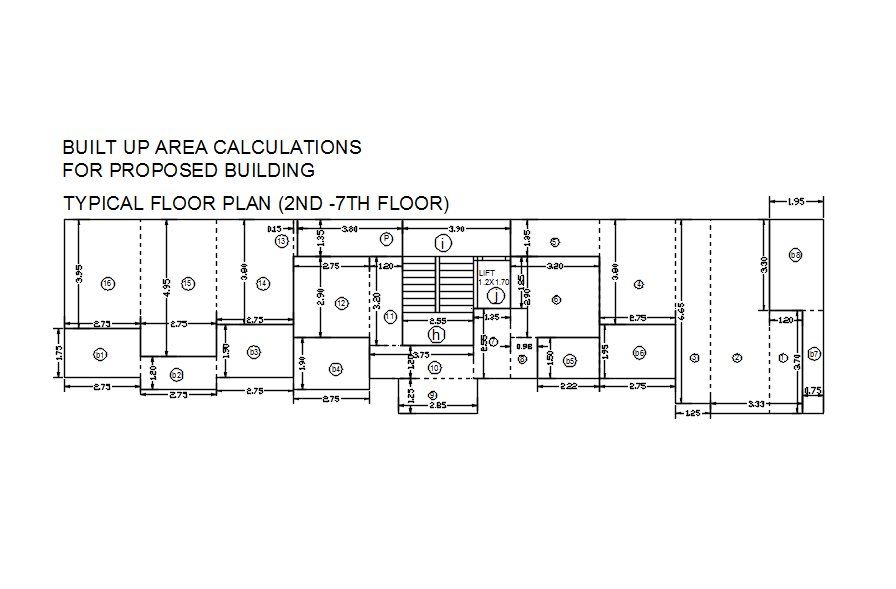Built up area calculation of proposed building in detail AutoCAD drawing, dwg file, CAD file
Description
This architectural drawing is Built up area calculation of proposed building in detail AutoCAD drawing, dwg file, CAD file. A building's built-up area is calculated based on the exterior perimeter wall surfaces. It includes the carpet area, the wall thickness, and other inaccessible portions of the flat like the dry balcony, terrace, flower gardens, etc. There is always more than just the carpeted area. For more details and information download the drawing file.
Uploaded by:
viddhi
chajjed
