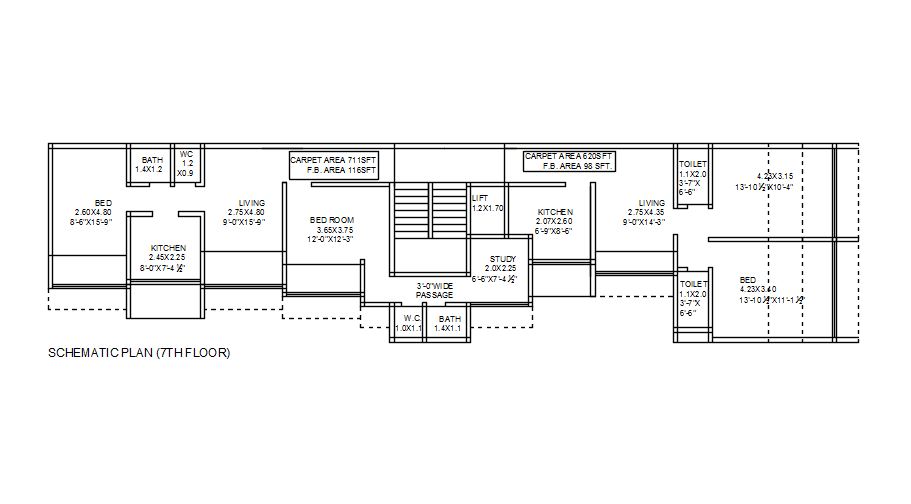Schematic floor plan of 7th floor of commercial building in AutoCAD 2D drawing, dwg file, CAD file
Description
This architectural drawing is Schematic floor plan of 7th floor of commercial building in AutoCAD 2D drawing, dwg file, CAD file. For the goal of promoting residential real estate, schematic floor plans were created. The floor plans include the total floor area calculation in addition to the measurements of individual rooms and representations of property features (GIA). For more details and information download the drawing file.
Uploaded by:
viddhi
chajjed
