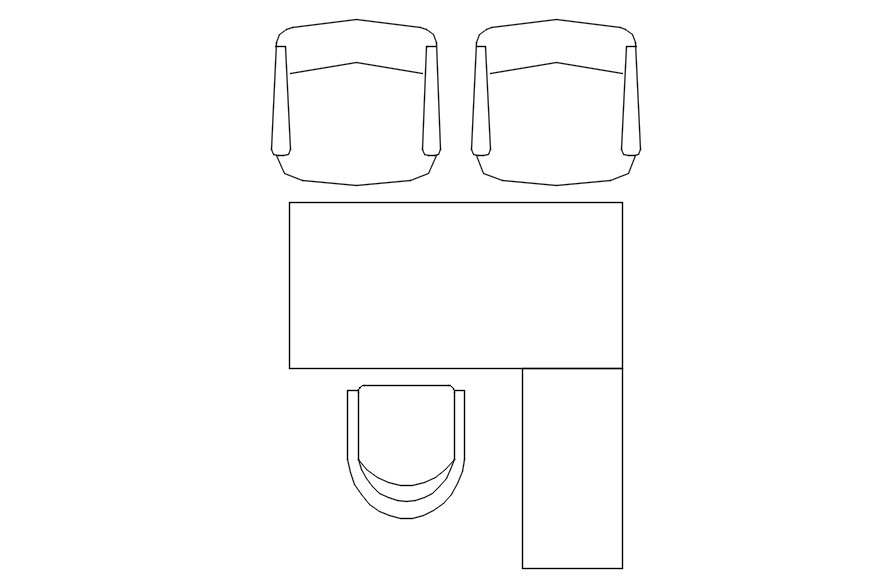Office table design with detail AutoCAD drawing, CAD file, dwg file
Description
This architectural drawing is Office table design with detail AutoCAD drawing, CAD file, dwg file. They are employed to maintain the computer system, write, save vital documents, and maintain files and directories. In offices, desks are something that is continuously used throughout the day. For more details and information download the drawing file.
Uploaded by:
viddhi
chajjed
