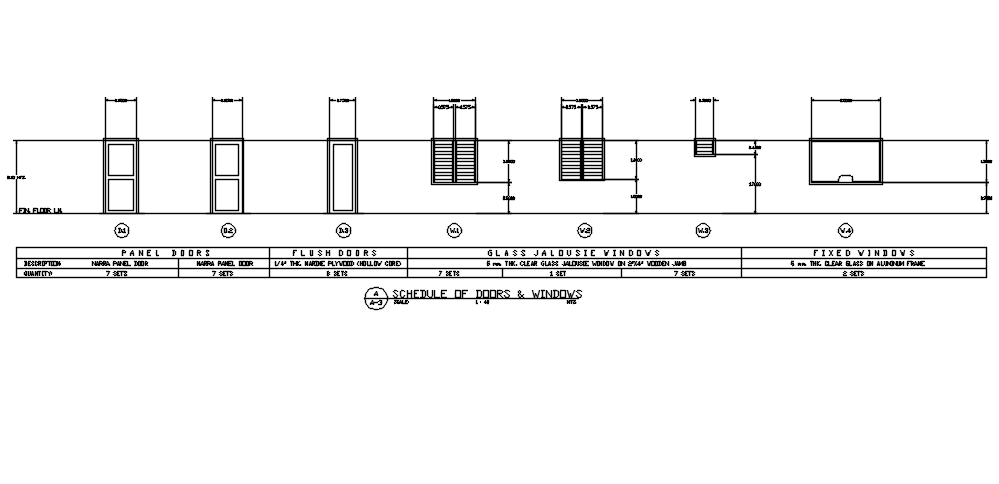Schedule of door and windows of resort with detail AutoCAD drawing, dwg file, CAD file
Description
This architectural drawing is Schedule of door and windows of resort with detail AutoCAD drawing, dwg file, CAD file. Stiles, rails, and infills are common wood joiners used in the production of panel doors. For flush doors, a plywood top covers a hardwood framework that is filled with solid core material. The closed state of a fixed window is set. For more details and information download the drawing file.
File Type:
DWG
File Size:
1.3 MB
Category::
Dwg Cad Blocks
Sub Category::
Windows And Doors Dwg Blocks
type:
Gold
Uploaded by:
viddhi
chajjed

