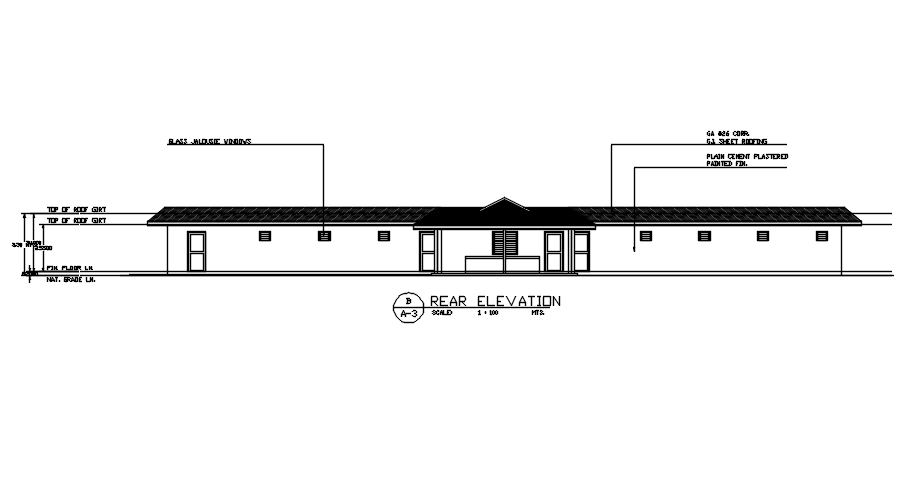Rear side elevation of resort in detail AutoCAD drawing, CAD file, dwg file
Description
This architectural drawing is Rear side elevation of resort in detail AutoCAD drawing, CAD file, dwg file. Rear elevations offer yet another straight-on view of the house's backside. On this drawing, much like the others, there may be notes about details that aren't visible from straight-on perspectives. For more details and information download the drawing file.
Uploaded by:
viddhi
chajjed

