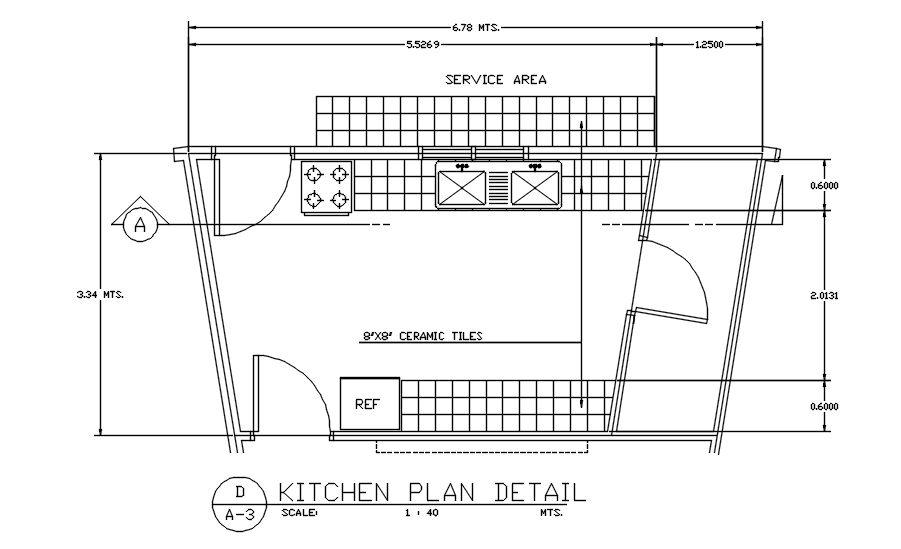Kitchen plan of resort in detail AutoCAD drawing, dwg file, CAD file
Description
This architectural drawing is Kitchen plan of resort in detail AutoCAD drawing, dwg file, CAD file. Kitchen layout refers to the configuration of the components of a hotel kitchen. The "triangle flow" in a kitchen should run from the refrigerator to the sink to the stove. All kitchens come with the same standard appliances, no matter how big or small they are. For more details and information download the drawing file.
Uploaded by:
viddhi
chajjed

