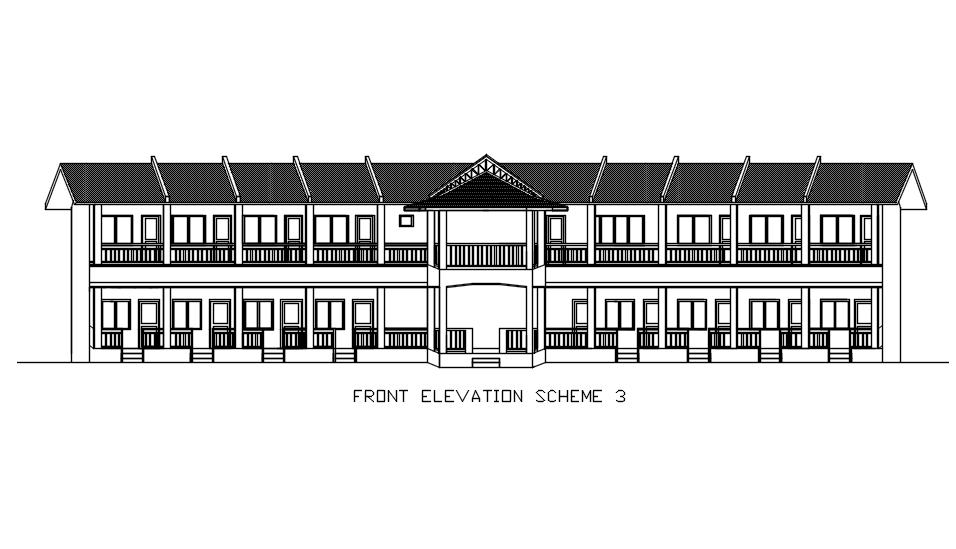Front elevation scheme 3 in detail AutoCAD drawing, dwg file, CAD file
Description
This architectural drawing is Front elevation scheme 3 in detail AutoCAD drawing, dwg file, CAD file. A structure plan's front elevation, sometimes known as a "entry elevation," depicts features like entry doors, windows, the front porch, and any objects that stick out from the house, including side porches or chimneys. For more details and information download the drawing file.
Uploaded by:
viddhi
chajjed
