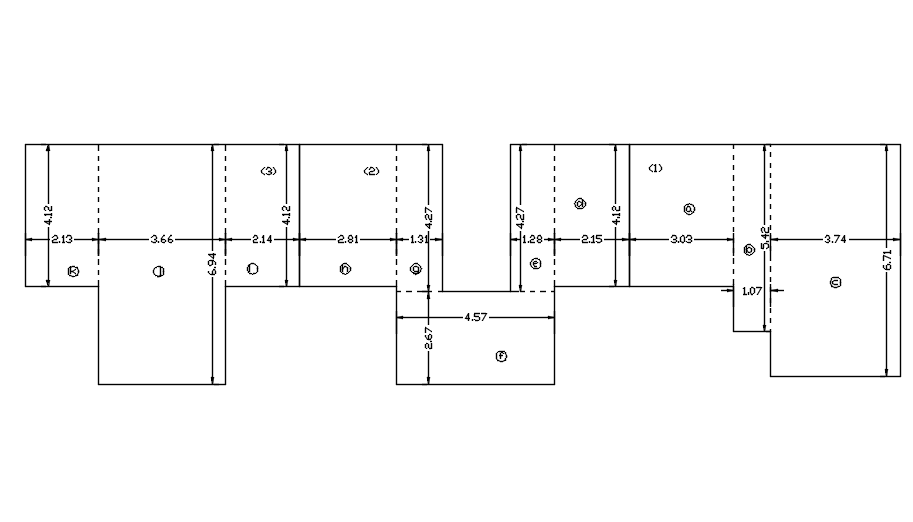Built up area calculation of ground floor plan in detail AutoCAD drawing, CAD file, dwg file
Description
This architectural drawing is Built up area calculation of ground floor plan in detail AutoCAD drawing, CAD file, dwg file. The gross area of the property is the built-up area, also known as the plinth area. The size of the house as a whole, including the carpet surface, wall thickness, balcony, terrace, ducts, and utility space Fundamentally, the built-up space of the house is 10 to 15 percent larger than the carpet area. For more details and information download the drawing file.
Uploaded by:
viddhi
chajjed
