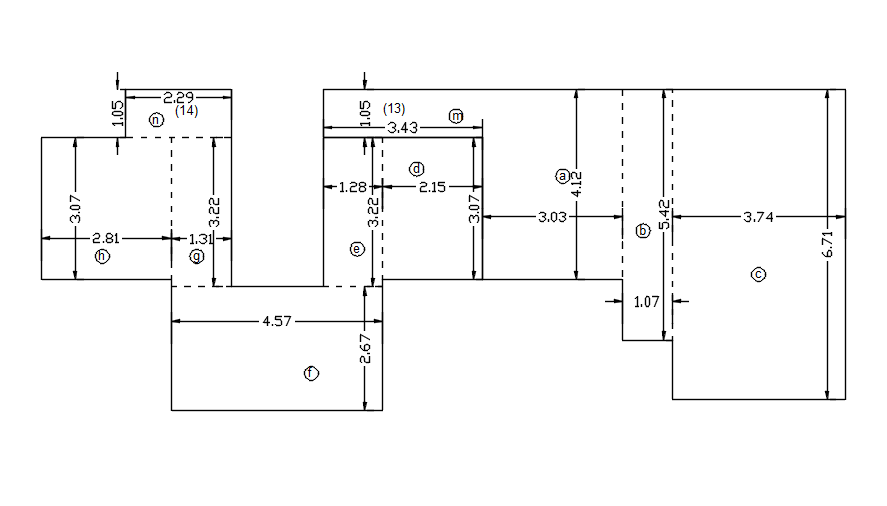Built up area calculation of 4th floor plan in detail AutoCAD drawing, dwg file, CAD file
Description
This architectural drawing is Built up area calculation of 4th floor plan in detail AutoCAD drawing, dwg file, CAD file. The overall size of your apartment unit, including the walls, sit-out, balcony, terrace, and utility, is known as the built-up area or the plinth area. In other words, it is the area that a building occupies, including all floors and any cantilevered areas. As a general rule, this is 10% greater than the carpet area. For more details and information download the drawing file.
Uploaded by:
viddhi
chajjed
