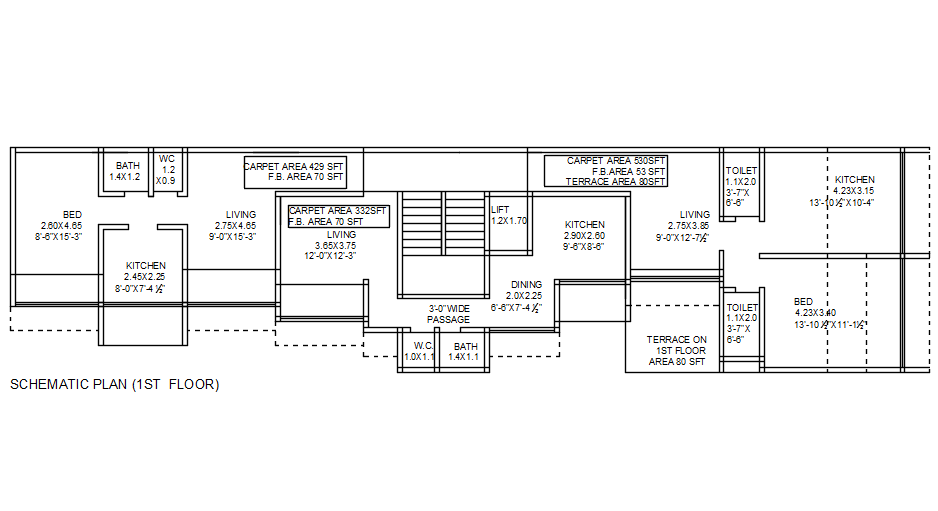Schematic plan of first floor with detail AutoCAD drawing, dwg file, CAD file
Description
This architectural drawing is Schematic plan of first floor with detail AutoCAD drawing, dwg file, CAD file. A schematic plan provides a reasonable amount of data regarding the locations and shapes of various spaces and locations. Certain requirements are met. The initial stage of fundamental project design services is schematic design. During this phase of a project, the design expert gives a three-dimensional description of the project. For more details and information download the drawing file.
Uploaded by:
viddhi
chajjed

