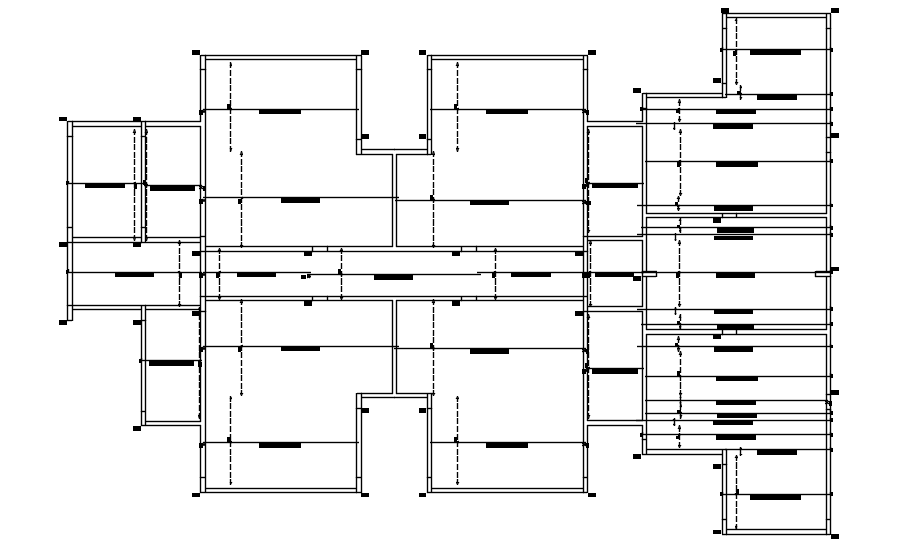LINING plan of floor in detail AutoCAD drawing, dwg file, CAD file
Description
This architectural drawing is LINING plan of floor in detail AutoCAD drawing, dwg file, CAD file. This specifies the location and size of internal rooms, with all dimensions being internal and excluding wall thickness. A thorough plan. This style of building's arrangement, location of the rooms, and wall thickness are all displayed. For more details and information download the drawing file.
Uploaded by:
viddhi
chajjed
