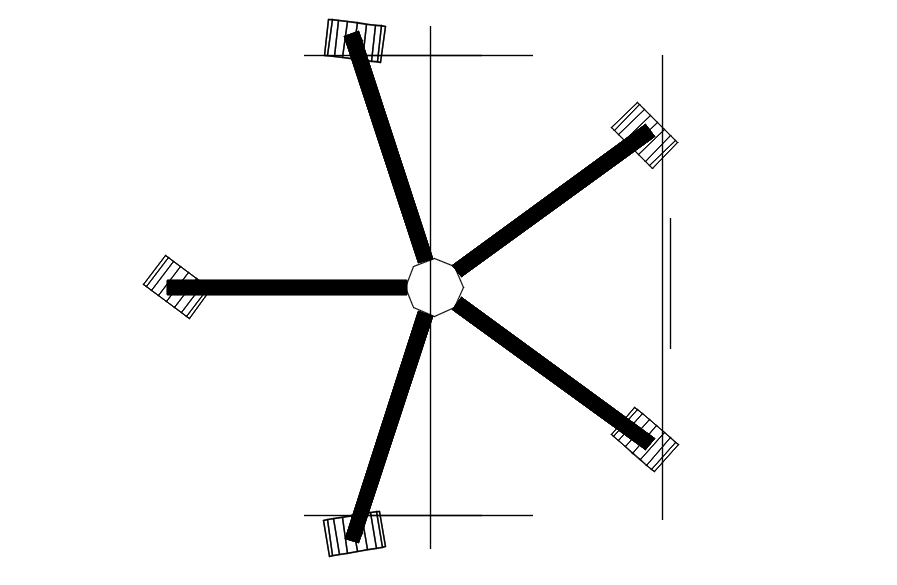Residential duct system in detail AutoCAD drawing, CAD file, dwg file
Description
This architectural drawing is Residential duct system in detail AutoCAD drawing, CAD file, dwg file. Heating, ventilation, and air conditioning (HVAC) systems use ducts as conduits or tunnels to distribute and remove air. Supply air, return air, and exhaust air are a few examples of the necessary airflows. In addition to providing supply air, ducts frequently provide ventilation air as well. For more details and information download the drawing file.
Uploaded by:
viddhi
chajjed

