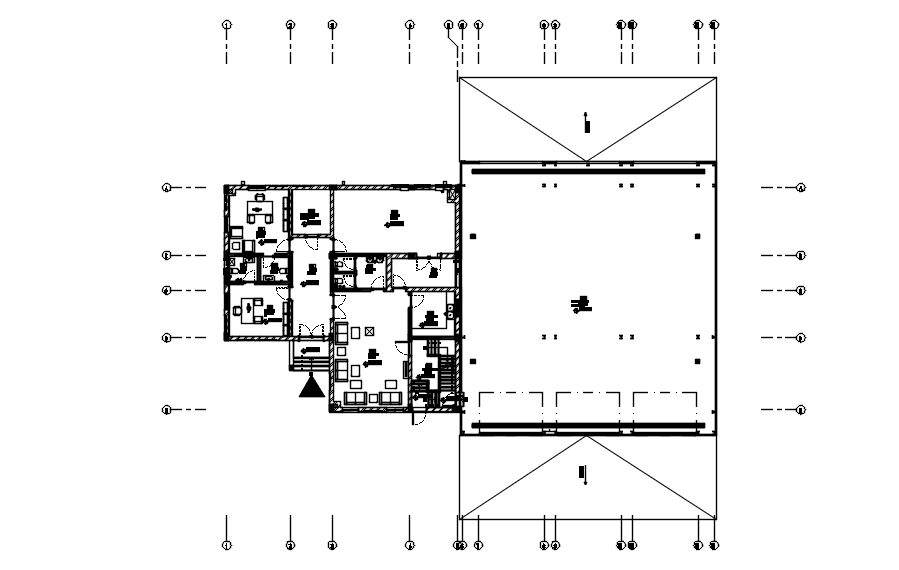Floor plan of building in detail AutoCAD drawing, dwg file, CAD file
Description
This architectural drawing is Floor plan of building in detail AutoCAD drawing, dwg file, CAD file. In this drawing there were offices, attached toilet-bathroom, store room, electrical room, pantry, hall, seating room, staircase section, etc. are given with details. For more details and information download the drawing file.
Uploaded by:
viddhi
chajjed

