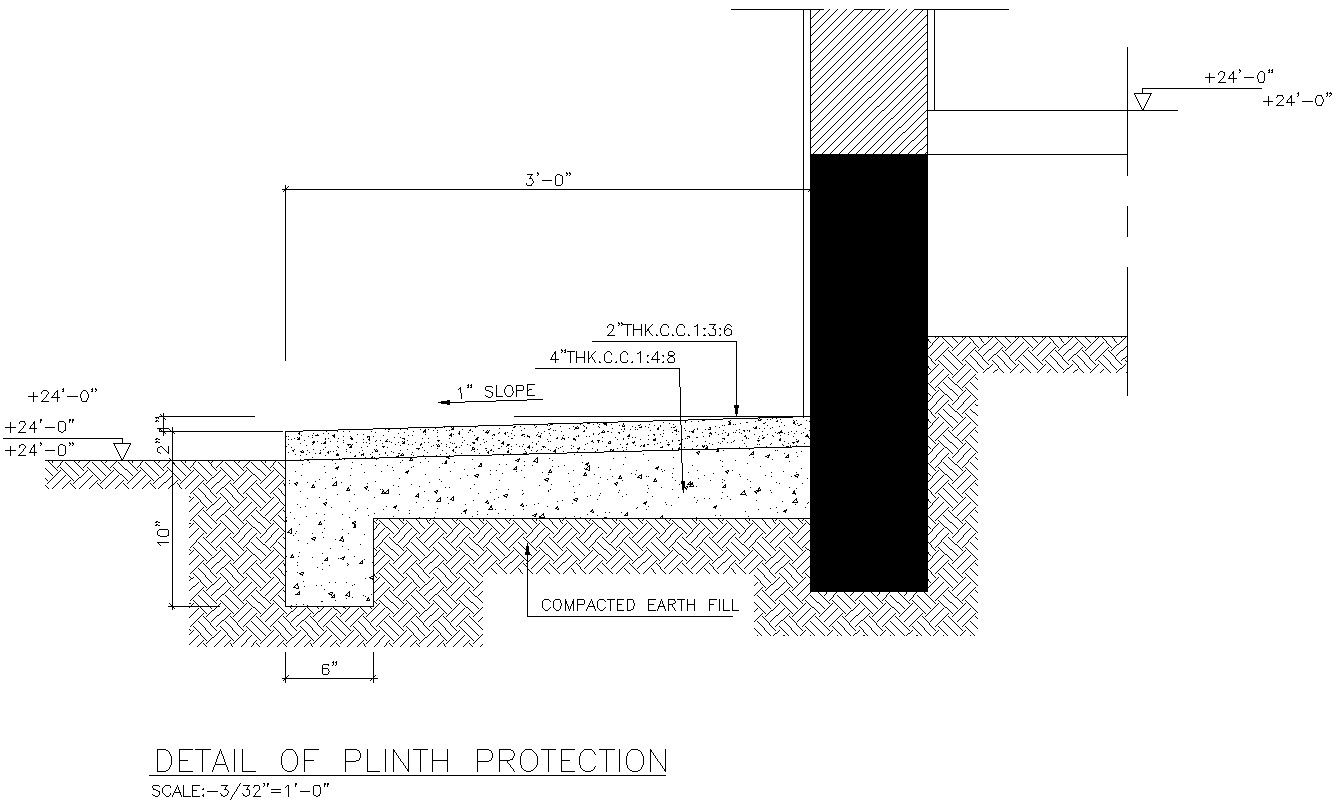Detail of plinth projections in AutoCAD, dwg file.
Description
This Architectural Drawing is AutoCAD 2d drawing of Detail of plinth projections in AutoCAD, dwg file. Plinth area is the covered built-up area measured at the floor level of any storey or at the floor level of the basement. Plinth area is also called as built-up area and is the entire area occupied by the building including internal and external walls. Plinth area is generally 10-20% more than carpet area. For more details and information download the drawing fiole.

Uploaded by:
Eiz
Luna
