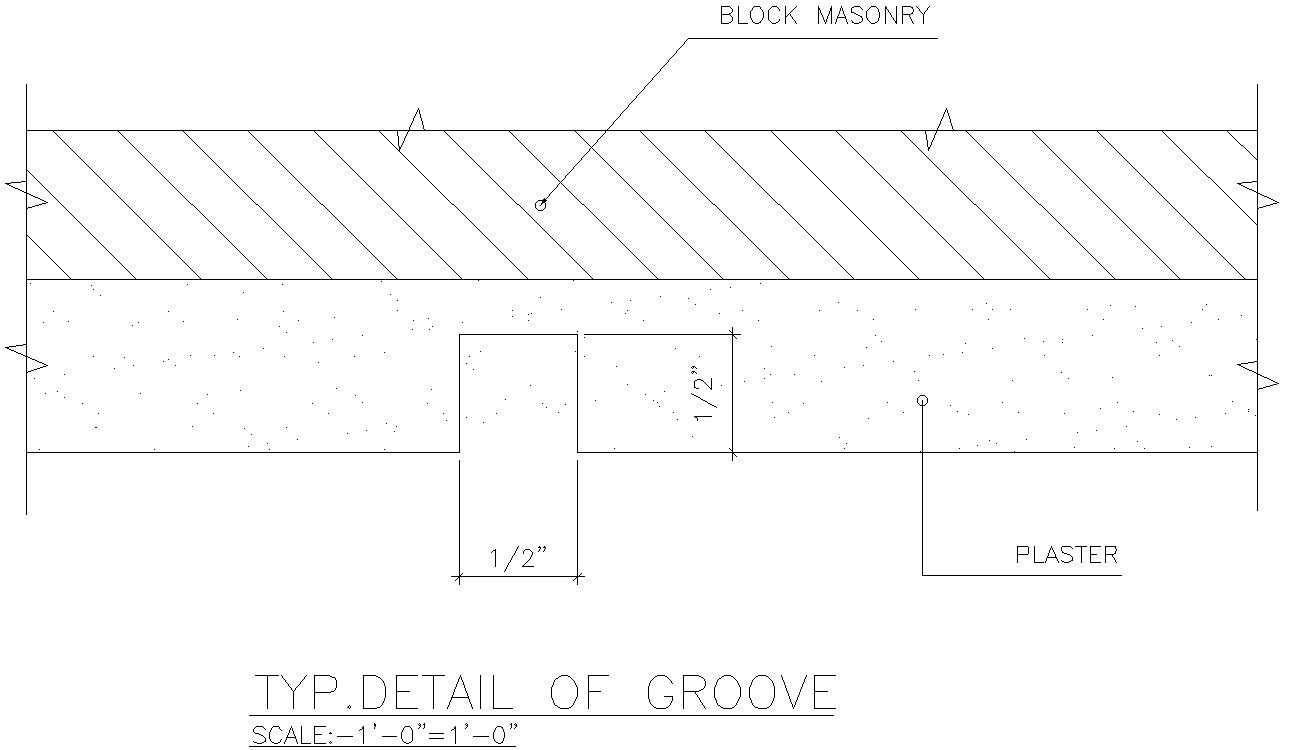Typical Detail of Groove in AutoCAD, dwg file.
Description
This Architectural Drawing is AutoCAD 2d drawing of Typical Detail of Groove in AutoCAD, dwg file. Usually, the bottoms of drawers and the panels in frame and panel construction are housed in grooves. In more structural construction, such as tongue and groove, grooves are made along the sides and/or ends of panels. Among the applications are flooring, siding, and roofing. For more details and information download the drawing file.

Uploaded by:
Eiz
Luna
