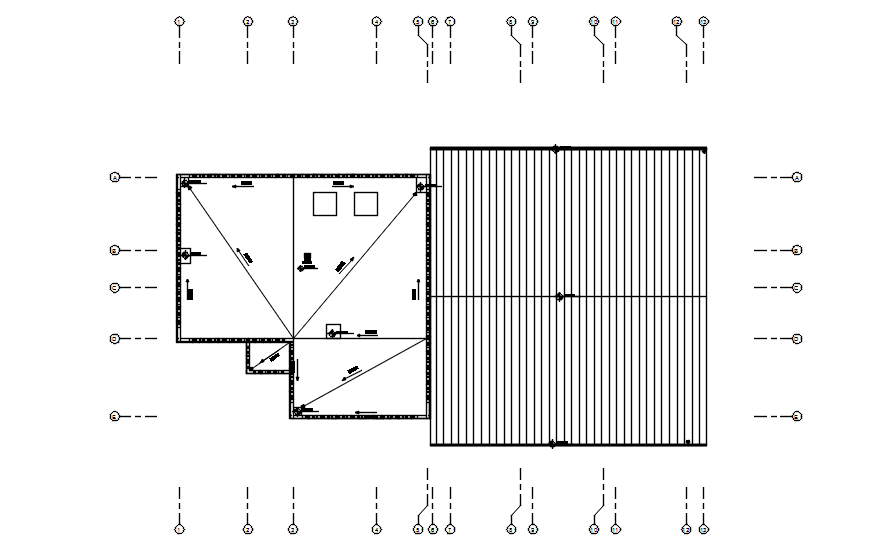Roof plan of hostel in detail AutoCAD drawing, dwg file, CAD file
Description
This architectural drawing is Roof plan of hostel in detail AutoCAD drawing, dwg file, CAD file. One of the earliest and most basic types of roofs are flat roofs. They are very popular, and one of their key benefits is that it makes building construction much simpler and eliminates the need for parallel or perpendicular walls. For more details and information download the drawing file.
Uploaded by:
viddhi
chajjed
