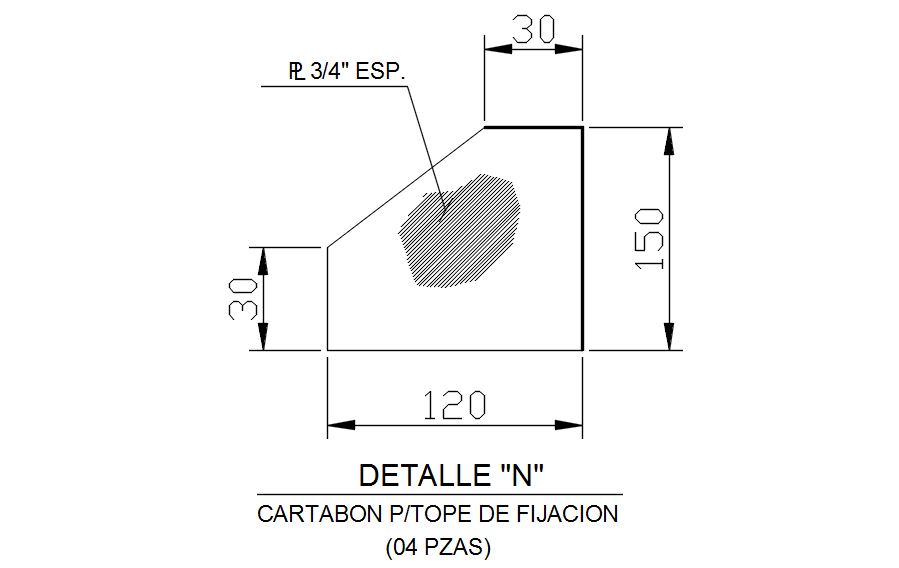Steel plate section in detail AutoCAD drawing, dwg file, CAD file
Description
This architectural drawing is Steel plate section in detail AutoCAD drawing, dwg file, CAD file. In this drawing there were size of the section is 120x150mm given. There were 90x120mm cut at one corner is given. For more details and information download the drawing file.
File Type:
DWG
File Size:
2.2 MB
Category::
Mechanical and Machinery
Sub Category::
Mechanical Engineering
type:
Gold
Uploaded by:
viddhi
chajjed
