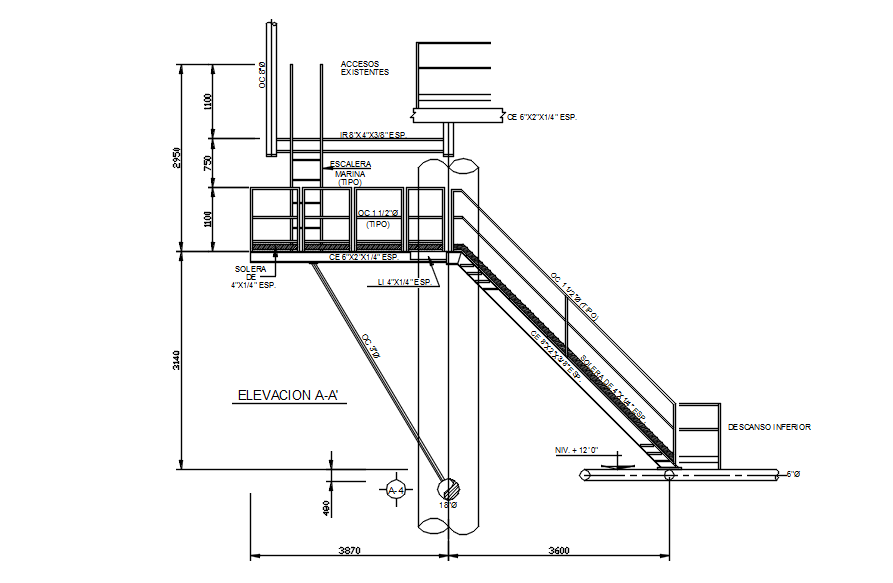Side section of factory in detail AutoCAD drawing, CAD file, dwg file
Description
This architectural drawing is Side section of factory in detail AutoCAD drawing, CAD file, dwg file. A factory, also known as a manufacturing plant or production facility, is a type of industrial building that frequently consists of numerous buildings that are all filled with machinery and is used to create goods or run machines that turn one thing into another. For more details and information download the drawing file.
Uploaded by:
viddhi
chajjed
