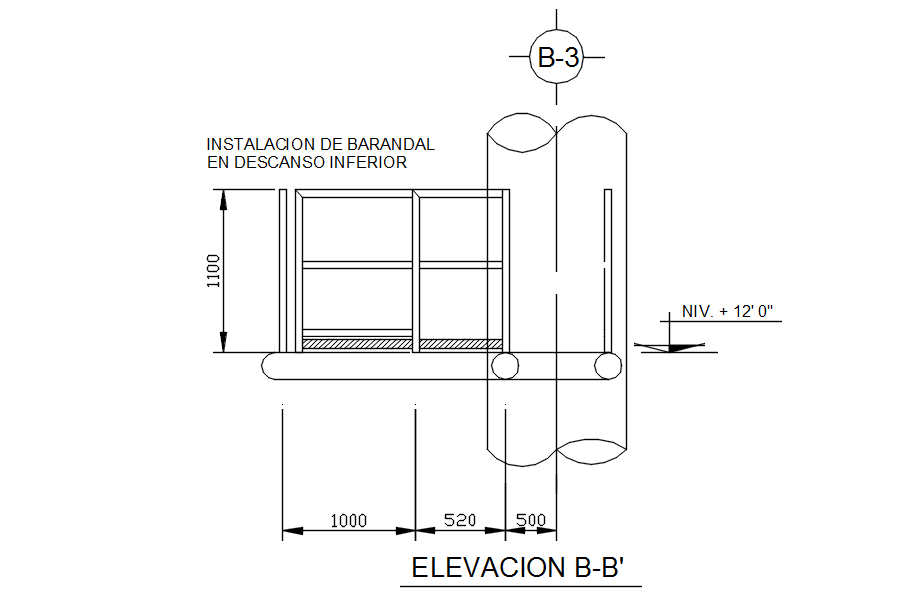INSTALLING THE RAILING IN THE LOWER LANDING of factory in detail AutoCAD drawing, dwg file, CAD file
Description
This architectural drawing is INSTALLING THE RAILING IN THE LOWER LANDING of factory in detail AutoCAD drawing, dwg file, CAD file. Railings are different from balusters, which are often spherical or vase-shaped and support a rail or coping in a balustrade and are constructed of stone, wood, or metal. They are typical of classical styles of architecture. For more details and information download the drawing file.
Uploaded by:
viddhi
chajjed
