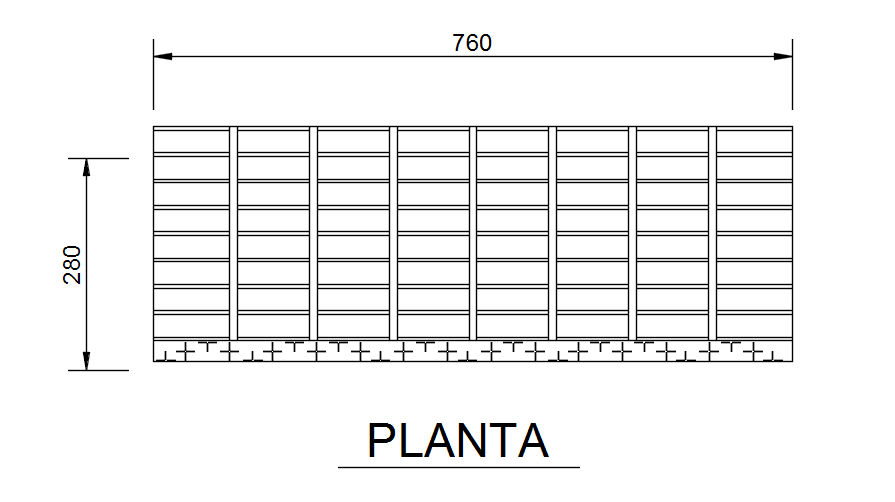STEP DETAIL in AutoCAD 2D drawing, dwg file, CAD file
Description
This architectural drawing is STEP DETAIL in AutoCAD 2D drawing, dwg file, CAD file. The vertical portion of a staircase between each tread is known as a riser. Closed tread stairs are stairs that have risers. A staircase can be constructed without risers to give it a more contemporary appearance. For more details and information download the drawing file.
Uploaded by:
viddhi
chajjed
