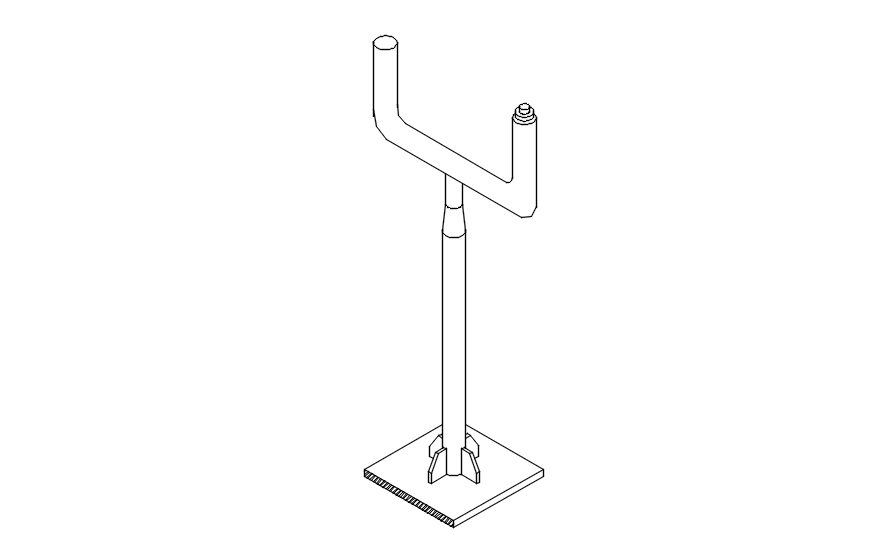Screed posts with screw type points in detail AutoCAD drawing, dwg file, CAD file
Description
This architectural drawing is Screed posts with screw type points in detail AutoCAD drawing, dwg file, CAD file. On bridges and decks, screed posts with screw-like points are employed. The builder secures the post with screws into the wood flooring before adjusting the screed bracket to the right height. For more details and information download the drawing file.
File Type:
DWG
File Size:
2.2 MB
Category::
Mechanical and Machinery
Sub Category::
Mechanical Engineering
type:
Gold
Uploaded by:
viddhi
chajjed
